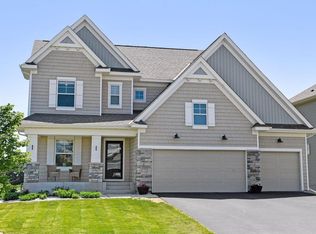This brand new two-story single family home in Carver features four bedrooms, two-and-a-half bathrooms, 2,214 square feet of space in an open floorplan, and a three car garage. Beautiful stone highlights the exterior of this home along with a lovely front porch to relax on. With the included lawn irrigation system, your lawn will be well maintained every year!A convenient mudroom and half bath sits just inside the garage entry and has a spacious walk-in closet, sure to fit all of your coats and shoes. If you're looking for a home with a separate space for an office, the Taylor is perfect for you as there's a flex room near the front entry which can act as an office or multipurpose room. Heading into the kitchen, you'll find an oversized island with space for additional seating, beautiful white painted cabinetry with added crown molding, upgraded quartz countertops, lovely tile backsplash, a walk-in corner pantry, and stainless steel appliances including a gas range. Within view of the kitchen is a lovely gas fireplace which sits in the family room. Gorgeous laminate wood flooring throughout the main level adds a modern touch. Keep loved ones close with all four bedrooms on the upper level, including the laundry room. You'll enjoy this gorgeous owner's suite with a decorative tray vault ceiling and spacious private bath including a double sink vanity, huge walk-in closet and private enclosed toilet area.Want a home you can grow into and prov...
This property is off market, which means it's not currently listed for sale or rent on Zillow. This may be different from what's available on other websites or public sources.
