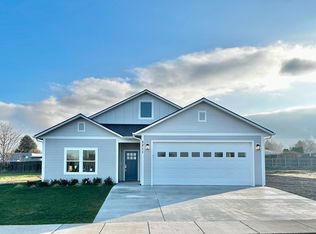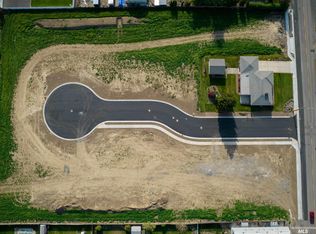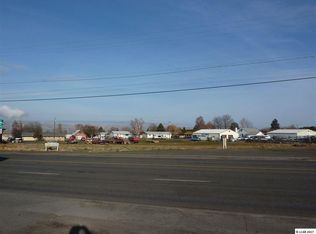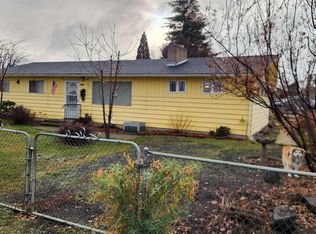Sold
Price Unknown
1719 Pathway Ct, Lewiston, ID 83501
--beds
--baths
10,018.8Square Feet
Unimproved Land
Built in ----
10,018.8 Square Feet Lot
$687,000 Zestimate®
$--/sqft
$-- Estimated rent
Home value
$687,000
$653,000 - $721,000
Not available
Zestimate® history
Loading...
Owner options
Explore your selling options
What's special
Come build your dream house in this beautiful subdivision. Developers are also constructing a storage area for your RV! Watch the virtual tours to learn more about the subdivision. The virtual tour is fully narrated by the developer explaining the development of and vision for the subdivision.
Zillow last checked: 8 hours ago
Listing updated: February 24, 2025 at 05:06pm
Listed by:
Kristin Gibson 208-791-2740,
Coldwell Banker Tomlinson Associates
Bought with:
Nathan Bedard
Assist 2 Sell Discovery Real Estate
Source: IMLS,MLS#: 98924659
Facts & features
Interior
Features
- Has basement: No
Property
Lot
- Size: 10,018 sqft
- Dimensions: 84 x 138
- Features: 10000 SF - .49 Acres
Details
- Parcel number: RPL04990010060A
- Zoning: PUD
Utilities & green energy
- Sewer: Sewer-Exist
- Water: Public
- Utilities for property: Electricity Available, Natural Gas Connected, Electricity Connected, Sewer Connected
Community & neighborhood
Location
- Region: Lewiston
HOA & financial
HOA
- Has HOA: Yes
- HOA fee: $90 quarterly
Other
Other facts
- Listing terms: Cash
- Ownership: Fee Simple
- Road surface type: Paved
Price history
Price history is unavailable.
Public tax history
Tax history is unavailable.
Neighborhood: 83501
Nearby schools
GreatSchools rating
- 7/10Orchards Elementary SchoolGrades: K-5Distance: 0.2 mi
- 7/10Sacajawea Junior High SchoolGrades: 6-8Distance: 0.6 mi
- 5/10Lewiston Senior High SchoolGrades: 9-12Distance: 0.5 mi



