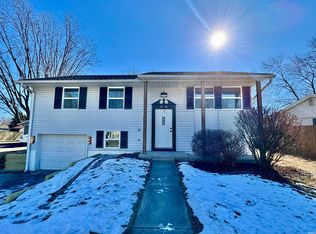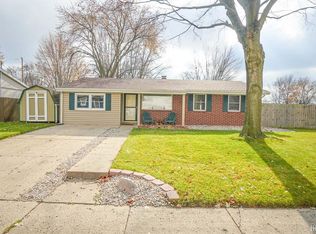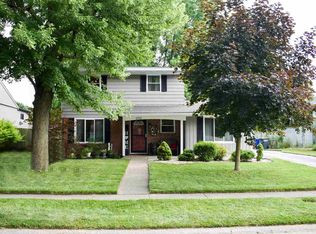You will feel right at home from the moment you walk into this lovely well cared for home! Spacious open living room with real hardwood flooring that continues down the hallway and into 2 bedrooms. Updated kitchen with white cabinetry, breakfast bar and formal dining room. French door leads to the 3 season sunroom for added enjoyment. Master Suite features new carpet, huge walk-in closet, French door opens to the newly constructed deck and private back yard. Master bath with jetted tub, stand up shower and double vanity along with an abundance of built in storage. Separate utility room with laundry sink and access to the backyard. Close to schools, shopping and Highland Park. You won't want to miss out on this 3 bedroom 2 bath home. This is not your typical ranch home. Roof and decking new Dec 2022. Upgraded furnace, AC and tankless water heater have been replaced within the last 8 yrs.
This property is off market, which means it's not currently listed for sale or rent on Zillow. This may be different from what's available on other websites or public sources.


