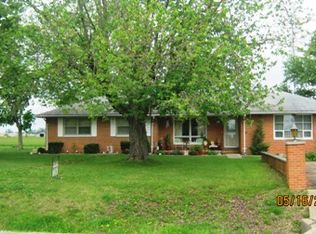Sold for $194,900 on 09/29/23
$194,900
1719 N State Rd, Flora, IL 62839
4beds
5,760sqft
Single Family Residence, Manufactured Home, Residential
Built in 2014
0.29 Acres Lot
$227,100 Zestimate®
$34/sqft
$3,250 Estimated rent
Home value
$227,100
$204,000 - $254,000
$3,250/mo
Zestimate® history
Loading...
Owner options
Explore your selling options
What's special
2 words... Modern and Spacious! There are more words to describe this popular forever home as we take a tour through it! Boasting close to 2,900 sq. ft., a 2 car attached garage, and a pool this is sure to meet your every expectation in quality of build and features! Any house worthy of todays standard has to have an open concept layout and the first features you see walking through the front door is the living room, massive kitchen, and dining room. Another feature we love is the oversized master bedroom with an en suite bathroom. The.\ master suite features a stand up shower, oversized garden tub, and a walk in closet! There are plenty of rooms for your family and guests! There are 2 beds and 1.5 baths upstairs not to mention the 2 beds and bathroom down stairs. Continuing with fully finished basement we have an entertainment room, family room, and an extra room. You could turn the extra room into a walk in gun safe, storage room, or. anything you can imagine. The outside living of this house also is worth mentioning! The attached 2 car garage has almost 700 sq. ft and is not too far from your own pool with a deck! To sweeten the purchase of this house there is no need to worry about buying your own appliances as most all of the appliances will stay! Call today for your personal showing!
Zillow last checked: 8 hours ago
Listing updated: April 05, 2024 at 01:13pm
Listed by:
Colton A Durre Phone:618-508-4848,
WILEY REALTY GROUP
Bought with:
Colton A Durre, 475194712
WILEY REALTY GROUP
Source: RMLS Alliance,MLS#: EB450198 Originating MLS: Egyptian Board of REALTORS
Originating MLS: Egyptian Board of REALTORS

Facts & features
Interior
Bedrooms & bathrooms
- Bedrooms: 4
- Bathrooms: 3
- Full bathrooms: 2
- 1/2 bathrooms: 1
Bedroom 1
- Level: Main
- Dimensions: 10ft 6in x 9ft 8in
Bedroom 2
- Level: Main
- Dimensions: 13ft 7in x 14ft 2in
Bedroom 3
- Level: Lower
- Dimensions: 12ft 5in x 8ft 11in
Bedroom 4
- Level: Main
- Dimensions: 12ft 5in x 9ft 1in
Other
- Area: 2880
Kitchen
- Level: Main
- Dimensions: 19ft 4in x 14ft 1in
Living room
- Level: Main
- Dimensions: 17ft 5in x 15ft 2in
Main level
- Area: 2880
Heating
- Electric, Forced Air
Cooling
- Central Air
Appliances
- Included: Dishwasher, Microwave, Range
Features
- High Speed Internet
- Basement: Full
Interior area
- Total structure area: 2,880
- Total interior livable area: 5,760 sqft
Property
Parking
- Total spaces: 2
- Parking features: Attached, Gravel
- Attached garage spaces: 2
- Details: Number Of Garage Remotes: 2
Features
- Pool features: Above Ground
Lot
- Size: 0.29 Acres
- Dimensions: 90 x 140
- Features: Other
Details
- Parcel number: 1023405009
Construction
Type & style
- Home type: MobileManufactured
- Architectural style: Other
- Property subtype: Single Family Residence, Manufactured Home, Residential
Materials
- Vinyl Siding
- Foundation: Concrete Perimeter
- Roof: Shingle
Condition
- New construction: No
- Year built: 2014
Utilities & green energy
- Sewer: Public Sewer
- Water: Public
Green energy
- Energy efficient items: Appliances, High Efficiency Heating
Community & neighborhood
Location
- Region: Flora
- Subdivision: EP Kinnamon
Other
Other facts
- Road surface type: Paved
Price history
| Date | Event | Price |
|---|---|---|
| 9/29/2023 | Sold | $194,900+2.6%$34/sqft |
Source: | ||
| 8/16/2023 | Contingent | $189,900$33/sqft |
Source: | ||
| 8/15/2023 | Listed for sale | $189,900+15.8%$33/sqft |
Source: | ||
| 10/1/2020 | Sold | $164,000$28/sqft |
Source: Public Record Report a problem | ||
Public tax history
| Year | Property taxes | Tax assessment |
|---|---|---|
| 2024 | $4,844 +4.7% | $65,528 +7.7% |
| 2023 | $4,626 +4.7% | $60,815 +10% |
| 2022 | $4,420 +16.9% | $55,298 +1.8% |
Find assessor info on the county website
Neighborhood: 62839
Nearby schools
GreatSchools rating
- 8/10Flora Elementary SchoolGrades: PK-5Distance: 1.5 mi
- 10/10Floyd Henson Jr High SchoolGrades: 6-8Distance: 1.1 mi
- 6/10Flora High SchoolGrades: 9-12Distance: 1.5 mi
Schools provided by the listing agent
- Elementary: Flora
- Middle: Flora
- High: Flora HS
Source: RMLS Alliance. This data may not be complete. We recommend contacting the local school district to confirm school assignments for this home.
