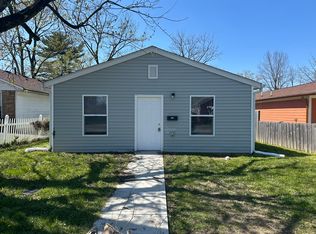Charming single-family home. This three-bedroom one-bathroom home boasts an open living room and kitchen space, a full-sized basement perfect for storage, and a large backyard! This home is equipped with stainless steel appliances in the kitchen, a washer and dryer, and a home security system.
Nestled in the vibrant Community Heights Neighborhood, this home's location offers convenience. You will be situated near great schools for IPS and Warren Township. Community East Hospital is right around the corner, and local parks are just minutes away! Navigating Central Indy will be a breeze as you will have easy access to I-70 and I-465. Downtown Indy and Broad Ripple are just 15-20 minutes away.
The home is currently occupied, so please be respectful. If you are interested in scheduling a tour, feel free to contact me.
Please Note:
600+ Credit score is required
Net gross 3x monthly rent required
Pet deposit of $400 refundable, $30 monthly fee per pet, 2 pet limit with weight & breed restrictions
Smoke-free property
Utility costs are the tenant's responsibility (electric, water, gas, and waste management)
House for rent
Accepts Zillow applicationsSpecial offer
$1,300/mo
1719 N Leland Ave, Indianapolis, IN 46218
3beds
925sqft
Price may not include required fees and charges.
Single family residence
Available Mon Sep 1 2025
Cats, dogs OK
Central air
In unit laundry
-- Parking
Forced air
What's special
Full-sized basementHome security systemLarge backyardWasher and dryerStainless steel appliances
- 17 days
- on Zillow |
- -- |
- -- |
Travel times
Facts & features
Interior
Bedrooms & bathrooms
- Bedrooms: 3
- Bathrooms: 1
- Full bathrooms: 1
Heating
- Forced Air
Cooling
- Central Air
Appliances
- Included: Dryer, Microwave, Oven, Refrigerator, Washer
- Laundry: In Unit
Features
- Flooring: Hardwood
Interior area
- Total interior livable area: 925 sqft
Property
Parking
- Details: Contact manager
Features
- Exterior features: Air Filter Changes, Annual Pest Control, Heating system: Forced Air
Details
- Parcel number: 490734102041000701
Construction
Type & style
- Home type: SingleFamily
- Property subtype: Single Family Residence
Community & HOA
Community
- Security: Security System
Location
- Region: Indianapolis
Financial & listing details
- Lease term: 1 Year
Price history
| Date | Event | Price |
|---|---|---|
| 6/9/2025 | Listed for rent | $1,300$1/sqft |
Source: Zillow Rentals | ||
| 2/28/2020 | Sold | $95,000-13.6%$103/sqft |
Source: | ||
| 1/15/2020 | Pending sale | $110,000$119/sqft |
Source: Highgarden Real Estate #21688096 | ||
| 1/8/2020 | Listed for sale | $110,000+57.4%$119/sqft |
Source: Highgarden Real Estate #21688096 | ||
| 11/6/2019 | Listing removed | $69,900$76/sqft |
Source: Shine Realty, LLC #21678245 | ||
Neighborhood: Eastside
- Special offer! By scheduling and attending a house tour, an approved application for ALL listed tenants 18+, you will receive a discount of $650 off the security deposit amountExpires July 20, 2025
![[object Object]](https://photos.zillowstatic.com/fp/7064dc7acb29a629d51c00ec6905a137-p_i.jpg)
