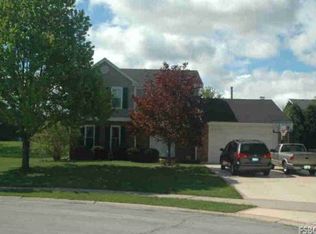Closed
$442,500
1719 Monmouth Pl, Downers Grove, IL 60516
3beds
1,644sqft
Single Family Residence
Built in 1984
9,099.68 Square Feet Lot
$515,300 Zestimate®
$269/sqft
$3,058 Estimated rent
Home value
$515,300
$490,000 - $541,000
$3,058/mo
Zestimate® history
Loading...
Owner options
Explore your selling options
What's special
Fantastic 3 Bed, 1 1/2 Bath home with attached 2 car garage on quiet cul-de-sac. The living and dining room leads to a spacious family room that overlooks the updated kitchen complete with white shaker style cabinets, stainless steel appliances, granite countertops, custom tile backsplash and convenient breakfast bar. Upper level boasts 3 generous bedrooms and shared full bath. Master bedroom offers 2 large closets, one which could be converted to a en-suite bath. Full basement offers laundry room and ample storage space. The large deck and fenced back yard make this a wonderful place to enjoy the outdoors. Recent updates include: New hot water heater and new switches on sump pump in 2023; New windows and gutters in 2022; Updated electrical panel in 2021. This home is perfectly located near shopping, dining, entertainment, and top-rated schools. A must-see property that is waiting for you to make it your own! MULTIPLE OFFERS RECEIVED, BEST OFFERS DUE BY 3PM SUNDAY 2/26
Zillow last checked: 8 hours ago
Listing updated: March 14, 2023 at 07:26am
Listing courtesy of:
Courtney Monaco, CSC (630)421-9900,
Keller Williams Experience
Bought with:
Sharon Kramer
Keller Williams Experience
Source: MRED as distributed by MLS GRID,MLS#: 11720401
Facts & features
Interior
Bedrooms & bathrooms
- Bedrooms: 3
- Bathrooms: 2
- Full bathrooms: 1
- 1/2 bathrooms: 1
Primary bedroom
- Features: Flooring (Carpet), Window Treatments (Blinds)
- Level: Second
- Area: 168 Square Feet
- Dimensions: 14X12
Bedroom 2
- Features: Flooring (Carpet), Window Treatments (Blinds)
- Level: Second
- Area: 140 Square Feet
- Dimensions: 14X10
Bedroom 3
- Features: Flooring (Carpet), Window Treatments (Blinds)
- Level: Second
- Area: 140 Square Feet
- Dimensions: 14X10
Dining room
- Features: Flooring (Wood Laminate), Window Treatments (Blinds)
- Level: Main
- Area: 90 Square Feet
- Dimensions: 10X9
Family room
- Features: Flooring (Wood Laminate)
- Level: Main
- Area: 247 Square Feet
- Dimensions: 19X13
Kitchen
- Features: Kitchen (Eating Area-Breakfast Bar, Granite Counters, Updated Kitchen), Flooring (Wood Laminate)
- Level: Main
- Area: 144 Square Feet
- Dimensions: 16X9
Living room
- Features: Flooring (Wood Laminate), Window Treatments (Blinds)
- Level: Main
- Area: 220 Square Feet
- Dimensions: 20X11
Other
- Features: Flooring (Vinyl)
- Level: Basement
- Area: 180 Square Feet
- Dimensions: 15X12
Heating
- Natural Gas, Forced Air
Cooling
- Central Air
Appliances
- Included: Range, Microwave, Dishwasher, Refrigerator, Washer, Dryer, Disposal, Stainless Steel Appliance(s)
Features
- Basement: Unfinished,Full
Interior area
- Total structure area: 2,381
- Total interior livable area: 1,644 sqft
Property
Parking
- Total spaces: 2
- Parking features: Asphalt, Garage Door Opener, On Site, Garage Owned, Attached, Garage
- Attached garage spaces: 2
- Has uncovered spaces: Yes
Accessibility
- Accessibility features: No Disability Access
Features
- Stories: 2
- Patio & porch: Deck
- Fencing: Fenced
Lot
- Size: 9,099 sqft
- Dimensions: 70X130
- Features: Cul-De-Sac
Details
- Parcel number: 0919303018
- Special conditions: None
- Other equipment: Ceiling Fan(s), Sump Pump
Construction
Type & style
- Home type: SingleFamily
- Property subtype: Single Family Residence
Materials
- Aluminum Siding, Brick
- Roof: Asphalt
Condition
- New construction: No
- Year built: 1984
Utilities & green energy
- Sewer: Public Sewer
- Water: Lake Michigan
Community & neighborhood
Security
- Security features: Carbon Monoxide Detector(s)
Community
- Community features: Curbs, Sidewalks, Street Paved
Location
- Region: Downers Grove
HOA & financial
HOA
- Services included: None
Other
Other facts
- Listing terms: Conventional
- Ownership: Fee Simple
Price history
| Date | Event | Price |
|---|---|---|
| 3/13/2023 | Sold | $442,500+4.1%$269/sqft |
Source: | ||
| 2/27/2023 | Contingent | $425,000$259/sqft |
Source: | ||
| 2/23/2023 | Listed for sale | $425,000+10.4%$259/sqft |
Source: | ||
| 5/27/2021 | Sold | $385,000+35.1%$234/sqft |
Source: | ||
| 5/8/2019 | Sold | $285,000-7.8%$173/sqft |
Source: Public Record | ||
Public tax history
| Year | Property taxes | Tax assessment |
|---|---|---|
| 2023 | $6,796 +6.7% | $122,330 +7.1% |
| 2022 | $6,369 +6.9% | $114,220 +1.2% |
| 2021 | $5,960 +1.9% | $112,920 +2% |
Find assessor info on the county website
Neighborhood: 60516
Nearby schools
GreatSchools rating
- 6/10Indian Trail Elementary SchoolGrades: PK-6Distance: 0.9 mi
- 5/10O Neill Middle SchoolGrades: 7-8Distance: 1.8 mi
- 8/10Community H S Dist 99 - South High SchoolGrades: 9-12Distance: 0.8 mi
Schools provided by the listing agent
- Elementary: Indian Trail Elementary School
- Middle: O Neill Middle School
- High: South High School
- District: 58
Source: MRED as distributed by MLS GRID. This data may not be complete. We recommend contacting the local school district to confirm school assignments for this home.

Get pre-qualified for a loan
At Zillow Home Loans, we can pre-qualify you in as little as 5 minutes with no impact to your credit score.An equal housing lender. NMLS #10287.
Sell for more on Zillow
Get a free Zillow Showcase℠ listing and you could sell for .
$515,300
2% more+ $10,306
With Zillow Showcase(estimated)
$525,606