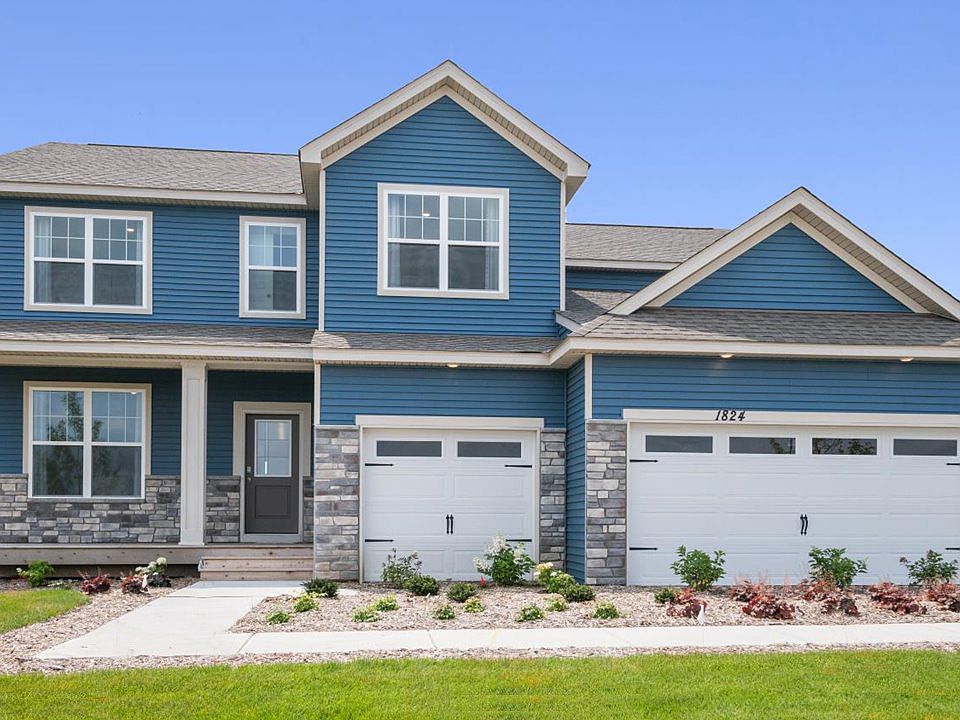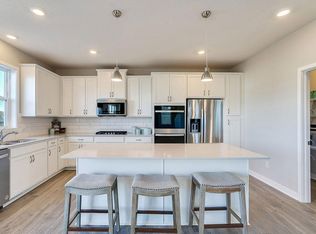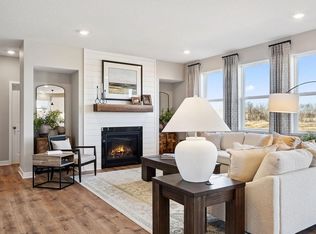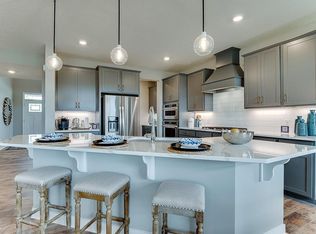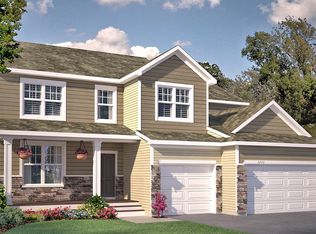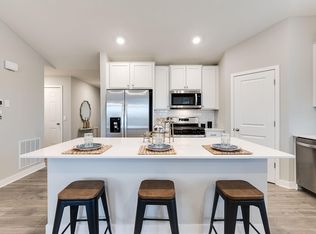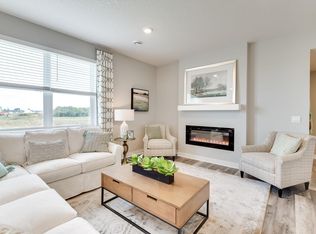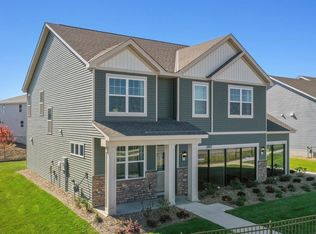1719 Marsh View Ter, Shakopee, MN 55379
What's special
- 157 days |
- 339 |
- 11 |
Zillow last checked: 8 hours ago
Listing updated: December 01, 2025 at 09:40am
Lindsey Lau 612-396-0565,
D.R. Horton, Inc.,
Kelly J. Long 612-419-1198
Travel times
Schedule tour
Select your preferred tour type — either in-person or real-time video tour — then discuss available options with the builder representative you're connected with.
Facts & features
Interior
Bedrooms & bathrooms
- Bedrooms: 5
- Bathrooms: 3
- Full bathrooms: 2
- 3/4 bathrooms: 1
Rooms
- Room types: Dining Room, Family Room, Kitchen, Bedroom 1, Bedroom 2, Bedroom 3, Bedroom 4, Bedroom 5, Loft, Office, Mud Room
Bedroom 1
- Level: Upper
- Area: 195 Square Feet
- Dimensions: 15 x 13
Bedroom 2
- Level: Upper
- Area: 132 Square Feet
- Dimensions: 12 x 11
Bedroom 3
- Level: Upper
- Area: 130 Square Feet
- Dimensions: 13 x 10
Bedroom 4
- Level: Upper
- Area: 130 Square Feet
- Dimensions: 13 x 10
Bedroom 5
- Level: Main
- Area: 120 Square Feet
- Dimensions: 12 x 10
Dining room
- Level: Main
- Area: 90 Square Feet
- Dimensions: 10 x 09
Family room
- Level: Main
- Area: 196 Square Feet
- Dimensions: 14 x 14
Kitchen
- Level: Main
- Area: 100 Square Feet
- Dimensions: 10 x 10
Loft
- Level: Upper
- Area: 170 Square Feet
- Dimensions: 17 x 10
Mud room
- Level: Main
- Area: 48 Square Feet
- Dimensions: 08 x 06
Office
- Level: Main
- Area: 96 Square Feet
- Dimensions: 12 x 08
Heating
- Forced Air, Fireplace(s)
Cooling
- Central Air
Appliances
- Included: Air-To-Air Exchanger, Cooktop, Dishwasher, Disposal, Double Oven, ENERGY STAR Qualified Appliances, Exhaust Fan, Humidifier, Microwave, Stainless Steel Appliance(s), Tankless Water Heater, Wall Oven
Features
- Basement: Daylight,Drain Tiled,Drainage System,Concrete,Storage Space,Sump Pump,Unfinished
- Number of fireplaces: 1
- Fireplace features: Gas, Living Room
Interior area
- Total structure area: 3,673
- Total interior livable area: 3,673 sqft
- Finished area above ground: 2,621
- Finished area below ground: 0
Property
Parking
- Total spaces: 3
- Parking features: Attached, Asphalt, Garage Door Opener
- Attached garage spaces: 3
- Has uncovered spaces: Yes
- Details: Garage Dimensions (30 x 22), Garage Door Height (7), Garage Door Width (16)
Accessibility
- Accessibility features: None
Features
- Levels: Two
- Stories: 2
- Patio & porch: Front Porch
- Fencing: None
Lot
- Size: 0.26 Acres
- Dimensions: 72 x 131 x 87 x 116 x 21
- Features: Cleared, Sod Included in Price, Wooded
Details
- Foundation area: 1052
- Parcel number: 275331460
- Zoning description: Residential-Single Family
Construction
Type & style
- Home type: SingleFamily
- Property subtype: Single Family Residence
Materials
- Brick/Stone, Vinyl Siding, Concrete, Frame
- Roof: Age 8 Years or Less,Asphalt,Pitched
Condition
- Age of Property: 0
- New construction: Yes
- Year built: 2025
Details
- Builder name: D.R. HORTON
Utilities & green energy
- Electric: Circuit Breakers, 200+ Amp Service
- Gas: Natural Gas
- Sewer: City Sewer/Connected
- Water: City Water/Connected
- Utilities for property: Underground Utilities
Community & HOA
Community
- Subdivision: Highview Park Tradition
HOA
- Has HOA: Yes
- Services included: Other, Professional Mgmt
- HOA fee: $58 quarterly
- HOA name: New Concepts
- HOA phone: 952-922-2500
Location
- Region: Shakopee
Financial & listing details
- Price per square foot: $144/sqft
- Date on market: 7/8/2025
- Cumulative days on market: 56 days
- Road surface type: Paved
About the community
Source: DR Horton
6 homes in this community
Available homes
| Listing | Price | Bed / bath | Status |
|---|---|---|---|
Current home: 1719 Marsh View Ter | $529,990 | 5 bed / 3 bath | Pending |
| 2483 Marsh View Ct | $523,000 | 3 bed / 2 bath | Available |
| 1808 Marsh View Ter | $644,990 | 5 bed / 3 bath | Available |
| 1786 Marsh View Ter | $679,990 | 5 bed / 4 bath | Available |
| 2494 Marsh View Ct | $523,990 | 5 bed / 3 bath | Pending |
| 1742 Marsh View Ter | $555,000 | 4 bed / 3 bath | Pending |
Source: DR Horton
Contact builder

By pressing Contact builder, you agree that Zillow Group and other real estate professionals may call/text you about your inquiry, which may involve use of automated means and prerecorded/artificial voices and applies even if you are registered on a national or state Do Not Call list. You don't need to consent as a condition of buying any property, goods, or services. Message/data rates may apply. You also agree to our Terms of Use.
Learn how to advertise your homesEstimated market value
Not available
Estimated sales range
Not available
Not available
Price history
| Date | Event | Price |
|---|---|---|
| 12/1/2025 | Pending sale | $529,990-2.4%$144/sqft |
Source: | ||
| 11/28/2025 | Price change | $543,025+2.5%$148/sqft |
Source: | ||
| 11/20/2025 | Listed for sale | $529,990$144/sqft |
Source: | ||
| 11/15/2025 | Pending sale | $529,990$144/sqft |
Source: | ||
| 10/31/2025 | Price change | $529,990-0.9%$144/sqft |
Source: | ||
Public tax history
Monthly payment
Neighborhood: 55379
Nearby schools
GreatSchools rating
- 5/10Sweeney Elementary SchoolGrades: K-5Distance: 2.2 mi
- 5/10Shakopee West Junior High SchoolGrades: 6-8Distance: 2.5 mi
- 7/10Shakopee Senior High SchoolGrades: 9-12Distance: 2.4 mi
Schools provided by the builder
- Elementary: Sweeney Elementary School
- Middle: Shakopee West Middle School
- High: Shakopee Senior High School
- District: Shakopee Public School District
Source: DR Horton. This data may not be complete. We recommend contacting the local school district to confirm school assignments for this home.
