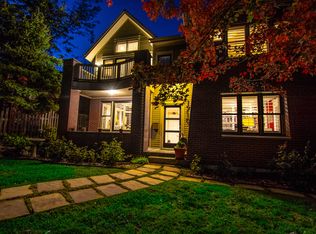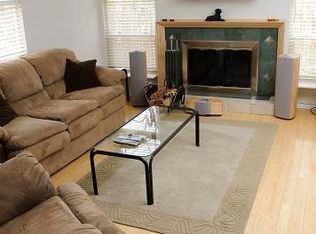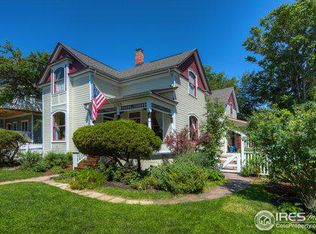Sold for $3,146,500
$3,146,500
1719 Mapleton Ave, Boulder, CO 80304
5beds
4,257sqft
Mixed Use
Built in 2004
7,741 Square Feet Lot
$3,168,300 Zestimate®
$739/sqft
$-- Estimated rent
Home value
$3,168,300
$2.95M - $3.39M
Not available
Zestimate® history
Loading...
Owner options
Explore your selling options
What's special
Perfectly situated in one of Boulder's most prestigious neighborhoods and mere blocks from the Pearl Street Mall and the highly anticipated Sundance Film Festival, 1719 Mapleton Avenue is a sanctuary bathed in warmth and charm! Graced with the quintessential Mapleton maple tree, this south-facing, light-filled masterpiece blends timeless elegance with modern sophistication. Built in 2004, every detail whispers luxury - from the coffered ceilings and crown molding to the rich walnut hardwood floors and exquisite millwork throughout. Vaulted ceilings in the primary suite and secondary bedroom create an airy, open feel, while plantation shutters add a touch of classic refinement. The heart of the home is the fully renovated open concept chef's kitchen showcasing a luxury appliance package (Wolf, Subzero, Bosch), and a 350+ sq ft addition with new mudroom & pantry/pocket office - perfect for seamless everyday living and elegant entertaining. Step outside to your backyard oasis with privacy fencing, lush landscaping, mature flowering trees, and a serene sunken patio framed by natural rock walls and tiered gardens. Recent upgrades elevate comfort and efficiency, including a new high-efficiency furnace & heat pump A/C (2024) and a complete landscaping overhaul. The 672 sq ft permitted ADU offers a 1BR/1BA guest house with modern updates and exciting rental potential (make sure to investigate Boulder's new festival license for short term rentals), while the oversized, heated 2-car garage ensures ample storage and convenience. Additional luxuries include a spa-inspired 5-piece primary bath, and ultra-high-speed fiber internet. ** Included in the sale are conceptual plans from award-winning Design-Build firm SoBo Homes for a future roof deck & expanded primary suite. ** With its close proximity to shopping, dining, and miles of open space & hiking trails, come experience the rare blend of historic Mapleton charm and modern luxury in this one-of-a-kind Boulder sanctuary.
Zillow last checked: 8 hours ago
Listing updated: November 20, 2025 at 09:34am
Listed by:
Cheryl Markel 7203235444,
The Markel Group LLC
Bought with:
Adria Such, 100094849
The Agency - Boulder
Source: IRES,MLS#: 1044317
Facts & features
Interior
Bedrooms & bathrooms
- Bedrooms: 5
- Bathrooms: 5
- Full bathrooms: 2
- 3/4 bathrooms: 2
- 1/2 bathrooms: 1
- Main level bathrooms: 1
Primary bedroom
- Description: Carpet
- Features: Full Primary Bath, 5 Piece Primary Bath
- Level: Upper
- Area: 156 Square Feet
- Dimensions: 12 x 13
Bedroom 2
- Description: Carpet
- Level: Upper
- Area: 150 Square Feet
- Dimensions: 10 x 15
Bedroom 3
- Description: Carpet
- Level: Upper
- Area: 144 Square Feet
- Dimensions: 16 x 9
Bedroom 4
- Description: Carpet
- Level: Basement
- Area: 156 Square Feet
- Dimensions: 12 x 13
Bedroom 5
- Description: Laminate
- Level: Additional
- Area: 120 Square Feet
- Dimensions: 12 x 10
Dining room
- Description: Wood
- Level: Main
- Area: 143 Square Feet
- Dimensions: 11 x 13
Family room
- Description: Carpet
- Level: Basement
- Area: 228 Square Feet
- Dimensions: 19 x 12
Kitchen
- Description: Wood
- Level: Main
- Area: 480 Square Feet
- Dimensions: 24 x 20
Laundry
- Description: Carpet
- Level: Upper
- Area: 15 Square Feet
- Dimensions: 5 x 3
Living room
- Description: Wood
- Level: Main
- Area: 208 Square Feet
- Dimensions: 16 x 13
Study
- Description: Wood
- Level: Main
- Area: 121 Square Feet
- Dimensions: 11 x 11
Heating
- Forced Air
Cooling
- Central Air, Ceiling Fan(s)
Appliances
- Included: Gas Range, Dishwasher, Refrigerator, Washer, Dryer, Microwave, Disposal
- Laundry: Washer/Dryer Hookup
Features
- Eat-in Kitchen, Separate Dining Room, Cathedral Ceiling(s), Open Floorplan, Pantry, Walk-In Closet(s), Kitchen Island, High Ceilings, Crown Molding, Split Bedroom Plan
- Flooring: Wood
- Doors: French Doors
- Windows: Window Coverings
- Basement: Full,Partially Finished,Built-In Radon,Sump Pump
- Has fireplace: Yes
- Fireplace features: Circulating, Gas, Gas Log
Interior area
- Total structure area: 4,257
- Total interior livable area: 4,257 sqft
- Finished area above ground: 3,164
- Finished area below ground: 1,093
Property
Parking
- Total spaces: 2
- Parking features: Garage Door Opener, Heated Garage
- Garage spaces: 2
- Details: Detached
Features
- Levels: Two
- Stories: 2
- Patio & porch: Patio, Deck
- Exterior features: Sprinkler System, Balcony
- Fencing: Fenced
- Has view: Yes
- View description: Hills, City
Lot
- Size: 7,741 sqft
- Features: Wooded, Evergreen Trees, Deciduous Trees, Sloped, Paved, Curbs, Gutters, Sidewalks, Street Light, Alley
Details
- Additional structures: Carriage House
- Parcel number: R0001812
- Zoning: RES
- Special conditions: Private Owner
Construction
Type & style
- Home type: SingleFamily
- Property subtype: Mixed Use
Materials
- Frame, Brick
- Roof: Composition
Condition
- New construction: No
- Year built: 2004
Utilities & green energy
- Electric: Photovoltaics Seller Owned
- Sewer: Public Sewer
- Water: City
- Utilities for property: Natural Gas Available, Electricity Available, Cable Available, High Speed Avail
Green energy
- Energy efficient items: Southern Exposure, High Efficiency Furnace
Community & neighborhood
Security
- Security features: Fire Sprinkler System, Fire Alarm
Location
- Region: Boulder
- Subdivision: Boulder O T East & West & North
Other
Other facts
- Listing terms: Cash,Conventional
- Road surface type: Asphalt
Price history
| Date | Event | Price |
|---|---|---|
| 11/19/2025 | Sold | $3,146,500-4.7%$739/sqft |
Source: | ||
| 10/28/2025 | Pending sale | $3,300,000$775/sqft |
Source: | ||
| 10/23/2025 | Price change | $3,300,000-1.5%$775/sqft |
Source: | ||
| 9/27/2025 | Price change | $3,350,000+1.5%$787/sqft |
Source: | ||
| 6/21/2023 | Pending sale | $3,299,000$775/sqft |
Source: | ||
Public tax history
Tax history is unavailable.
Neighborhood: Whittier
Nearby schools
GreatSchools rating
- 8/10Whittier Elementary SchoolGrades: K-5Distance: 0.3 mi
- 5/10Casey Middle SchoolGrades: 6-8Distance: 0.3 mi
- 10/10Boulder High SchoolGrades: 9-12Distance: 0.6 mi
Schools provided by the listing agent
- Elementary: Whittier
- Middle: Casey
- High: Boulder
Source: IRES. This data may not be complete. We recommend contacting the local school district to confirm school assignments for this home.
Sell with ease on Zillow
Get a Zillow Showcase℠ listing at no additional cost and you could sell for —faster.
$3,168,300
2% more+$63,366
With Zillow Showcase(estimated)$3,231,666


