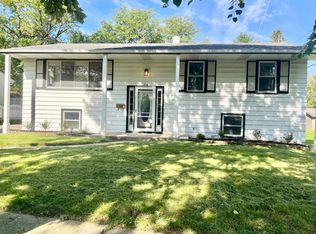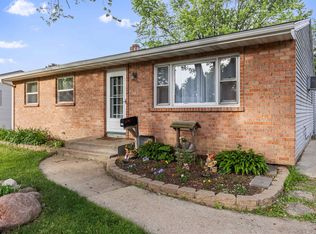Sold for $170,000 on 07/18/25
$170,000
1719 Maple Ave, Belvidere, IL 61008
3beds
1,935sqft
Single Family Residence
Built in 1967
8,712 Square Feet Lot
$163,300 Zestimate®
$88/sqft
$1,772 Estimated rent
Home value
$163,300
$155,000 - $171,000
$1,772/mo
Zestimate® history
Loading...
Owner options
Explore your selling options
What's special
Charming 3 bedroom ranch on a quiet, dead end street in Belvidere. Loved by same owner for over 30 years, it offers solid bones, curb appeal, and tons of potential. The spacious living room features a large bay window and opens into a combined dining/kitchen area with a sliding door to the backyard. The kitchen includes newer stainless steel appliances. Three bedrooms and a full bath with dual access. Carpeting shows wear, but hardwood floors are underneath waiting to be uncovered. Full basement offers two finished rooms, a storage area, and laundry with washer/dryer, fridge, newer water heater, water softener, and Aprilaire humidifier. Fenced yard with mature trees, 2.5 car garage, and two tiered deck originally built to surround an above ground pool now ready for reimagining. Located in Boone County School District near I-90 and parks. Livable as is with room to make it your own!
Zillow last checked: 8 hours ago
Listing updated: July 18, 2025 at 02:26pm
Listed by:
Danielle Powers 815-227-5900,
Dickerson & Nieman
Bought with:
NON-NWIAR Member
Northwest Illinois Alliance Of Realtors®
Source: NorthWest Illinois Alliance of REALTORS®,MLS#: 202503018
Facts & features
Interior
Bedrooms & bathrooms
- Bedrooms: 3
- Bathrooms: 1
- Full bathrooms: 1
- Main level bathrooms: 1
- Main level bedrooms: 3
Primary bedroom
- Level: Main
- Area: 124.32
- Dimensions: 11.2 x 11.1
Bedroom 2
- Level: Main
- Area: 108.16
- Dimensions: 10.4 x 10.4
Bedroom 3
- Level: Main
- Area: 80.8
- Dimensions: 10.1 x 8
Kitchen
- Level: Main
- Area: 214.32
- Dimensions: 18.8 x 11.4
Living room
- Level: Main
- Area: 252
- Dimensions: 18 x 14
Heating
- Forced Air
Cooling
- Central Air
Appliances
- Included: Dishwasher, Dryer, Microwave, Refrigerator, Stove/Cooktop, Washer, Water Softener, Gas Water Heater
- Laundry: In Basement
Features
- Windows: Window Treatments
- Basement: Full,Sump Pump,Finished
- Has fireplace: No
Interior area
- Total structure area: 1,935
- Total interior livable area: 1,935 sqft
- Finished area above ground: 1,040
- Finished area below ground: 895
Property
Parking
- Total spaces: 2
- Parking features: Detached
- Garage spaces: 2
Features
- Patio & porch: Deck
Lot
- Size: 8,712 sqft
- Features: City/Town
Details
- Parcel number: 0535478009
- Special conditions: Agent Owned/Interest,Estate
Construction
Type & style
- Home type: SingleFamily
- Architectural style: Ranch
- Property subtype: Single Family Residence
Materials
- Siding
- Roof: Shingle
Condition
- Year built: 1967
Utilities & green energy
- Electric: Circuit Breakers
- Sewer: City/Community
- Water: City/Community
Community & neighborhood
Location
- Region: Belvidere
- Subdivision: IL
Other
Other facts
- Ownership: Fee Simple
Price history
| Date | Event | Price |
|---|---|---|
| 7/18/2025 | Sold | $170,000+1.3%$88/sqft |
Source: | ||
| 6/18/2025 | Pending sale | $167,900$87/sqft |
Source: | ||
| 6/12/2025 | Listed for sale | $167,900$87/sqft |
Source: | ||
| 6/9/2025 | Pending sale | $167,900$87/sqft |
Source: | ||
| 6/6/2025 | Listed for sale | $167,900$87/sqft |
Source: | ||
Public tax history
| Year | Property taxes | Tax assessment |
|---|---|---|
| 2024 | $1,407 -7.5% | $47,605 +13.2% |
| 2023 | $1,521 -3.5% | $42,066 +8.3% |
| 2022 | $1,576 -0.2% | $38,829 +5.4% |
Find assessor info on the county website
Neighborhood: 61008
Nearby schools
GreatSchools rating
- 4/10Washington AcademyGrades: PK-5Distance: 0.5 mi
- 5/10Belvidere South Middle SchoolGrades: 6-8Distance: 0.8 mi
- 2/10Belvidere High SchoolGrades: 9-12Distance: 0.9 mi
Schools provided by the listing agent
- Elementary: Belvidere 100
- Middle: Belvidere 100
- High: Belvidere 100
- District: Belvidere 100
Source: NorthWest Illinois Alliance of REALTORS®. This data may not be complete. We recommend contacting the local school district to confirm school assignments for this home.

Get pre-qualified for a loan
At Zillow Home Loans, we can pre-qualify you in as little as 5 minutes with no impact to your credit score.An equal housing lender. NMLS #10287.

