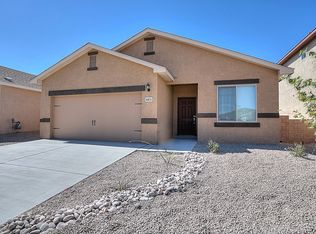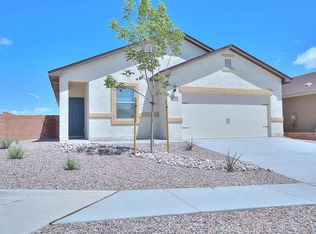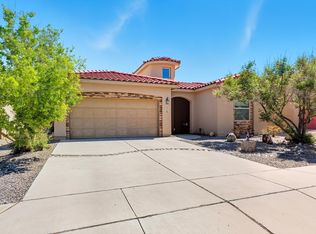Sold
Price Unknown
1719 Lark Dr NE, Rio Rancho, NM 87144
3beds
1,552sqft
Single Family Residence
Built in 2016
4,791.6 Square Feet Lot
$327,200 Zestimate®
$--/sqft
$2,162 Estimated rent
Home value
$327,200
$311,000 - $344,000
$2,162/mo
Zestimate® history
Loading...
Owner options
Explore your selling options
What's special
Welcome to the High Range community! This stunning 1-story gem boasts 3 spacious bedrooms, 2 modern bathrooms, and a 2-car garage. Step in and prepare to be enchanted by the airy and open living area. The heart of this home is the modern kitchen, a chef's delight with its sleek design and lovely space for enjoying your favorite meals at the dinner table. Owner's suite is spacious with an en-suite bathroom that features a garden tub, separate stand-up shower and a large walk-in closet. 2 additional bedrooms and a full guest bathroom round out the interior features. As you explore, you'll fall in love with the covered patio and xeriscaped backyard which make the perfect space for summer BBQs or a morning cup of coffee.
Zillow last checked: 8 hours ago
Listing updated: October 17, 2023 at 04:30pm
Listed by:
Shantelle A Rojo 505-250-5328,
Su Casa Real Estate
Bought with:
Gloria Davila, REC20220929
Homewise
Source: SWMLS,MLS#: 1041164
Facts & features
Interior
Bedrooms & bathrooms
- Bedrooms: 3
- Bathrooms: 2
- Full bathrooms: 2
Primary bedroom
- Level: Main
- Area: 172.8
- Dimensions: 13.5 x 12.8
Kitchen
- Level: Main
- Area: 220.5
- Dimensions: 15 x 14.7
Living room
- Level: Main
- Area: 273.48
- Dimensions: 17.2 x 15.9
Heating
- Central, Forced Air, Natural Gas
Cooling
- Refrigerated
Appliances
- Included: Dryer, Dishwasher, Free-Standing Gas Range, Disposal, Microwave, Refrigerator, Washer
- Laundry: Washer Hookup, Electric Dryer Hookup, Gas Dryer Hookup
Features
- Attic, Breakfast Bar, Entrance Foyer, Garden Tub/Roman Tub, Main Level Primary, Pantry, Shower Only, Separate Shower, Walk-In Closet(s)
- Flooring: Carpet, Tile
- Windows: Double Pane Windows, Insulated Windows
- Has basement: No
- Has fireplace: No
Interior area
- Total structure area: 1,552
- Total interior livable area: 1,552 sqft
Property
Parking
- Total spaces: 2
- Parking features: Attached, Garage
- Attached garage spaces: 2
Features
- Levels: One
- Stories: 1
- Patio & porch: Covered, Patio
- Exterior features: Private Yard
- Fencing: Wall
Lot
- Size: 4,791 sqft
- Features: Landscaped
Details
- Parcel number: 1013071272379
- Zoning description: R-1
Construction
Type & style
- Home type: SingleFamily
- Property subtype: Single Family Residence
Materials
- Frame, Stucco, Rock
- Roof: Pitched,Shingle
Condition
- Resale
- New construction: No
- Year built: 2016
Details
- Builder name: Lgi
Utilities & green energy
- Sewer: Public Sewer
- Water: Public
- Utilities for property: Electricity Connected, Natural Gas Connected, Sewer Connected, Water Connected
Green energy
- Energy generation: None
Community & neighborhood
Security
- Security features: Smoke Detector(s)
Location
- Region: Rio Rancho
Other
Other facts
- Listing terms: Cash,Conventional,FHA,VA Loan
Price history
| Date | Event | Price |
|---|---|---|
| 10/17/2023 | Sold | -- |
Source: | ||
| 9/18/2023 | Pending sale | $315,000$203/sqft |
Source: | ||
| 9/8/2023 | Listed for sale | $315,000$203/sqft |
Source: | ||
| 4/28/2016 | Sold | -- |
Source: | ||
Public tax history
| Year | Property taxes | Tax assessment |
|---|---|---|
| 2025 | $3,579 -0.3% | $102,548 +3% |
| 2024 | $3,588 +101.7% | $99,561 +102.4% |
| 2023 | $1,779 +1.9% | $49,187 +3% |
Find assessor info on the county website
Neighborhood: 87144
Nearby schools
GreatSchools rating
- 7/10Enchanted Hills Elementary SchoolGrades: K-5Distance: 2.3 mi
- 7/10Rio Rancho Middle SchoolGrades: 6-8Distance: 0.5 mi
- 7/10V Sue Cleveland High SchoolGrades: 9-12Distance: 2.1 mi
Get a cash offer in 3 minutes
Find out how much your home could sell for in as little as 3 minutes with a no-obligation cash offer.
Estimated market value$327,200
Get a cash offer in 3 minutes
Find out how much your home could sell for in as little as 3 minutes with a no-obligation cash offer.
Estimated market value
$327,200


