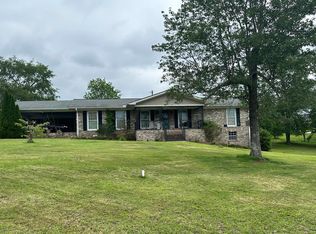Sold for $430,000 on 02/10/25
$430,000
1719 Hillcrest Rd NE, Cullman, AL 35055
4beds
2,943sqft
Single Family Residence
Built in 1991
0.6 Acres Lot
$416,100 Zestimate®
$146/sqft
$2,152 Estimated rent
Home value
$416,100
$337,000 - $512,000
$2,152/mo
Zestimate® history
Loading...
Owner options
Explore your selling options
What's special
Well maintained 4 bedroom 2.5 bath brick home in secluded subdivision. Courtyard entry leads you into large open Living room with brick gas log fireplace and open window bar area. Formal Dining room for family gatherings flows into beautiful kitchen with lots of Oak cabinets, solid surface countertops kitchen island as well as sitting bar area & bay window breakfast nook. Sun room with wall of windows, plantation shutters that leads out to patio and custom privacy fenced backyard makes the perfect spot to wind down. 3bedrooms on main level including master en suite with updated handicapped accessible walk in tile shower, separated double vanity with granite tops and 2 closest. Upstairs has 1 bedroom or perfect office/ game room. Great sized laundry room and side entry 2 car garage. Storage building in back, professionally landscaped and sodded yard. Newer roof.
Zillow last checked: 8 hours ago
Listing updated: February 10, 2025 at 10:05am
Listed by:
Wes Warren 256-590-2658,
Happy Homes Real Estate
Bought with:
Happy Homes Real Estate
Source: Strategic MLS Alliance,MLS#: 516546
Facts & features
Interior
Bedrooms & bathrooms
- Bedrooms: 4
- Bathrooms: 3
- Full bathrooms: 2
- 1/2 bathrooms: 1
- Main level bedrooms: 3
Basement
- Area: 0
Heating
- Central, Fireplace(s)
Cooling
- Central Air
Appliances
- Included: Dishwasher, Electric Cooktop, Electric Oven, Gas Water Heater, Microwave
- Laundry: Laundry Room
Features
- Bar, Counters - Solid Surface, Granite Counters, His and Hers Closets, Double Vanity, Handicap Features, Kitchen Island, Primary Bedroom Main, Tray Ceiling(s)
- Flooring: Carpet, Ceramic Tile, Laminate
- Has basement: No
- Attic: Scuttle
- Number of fireplaces: 1
Interior area
- Total structure area: 2,943
- Total interior livable area: 2,943 sqft
- Finished area above ground: 2,943
- Finished area below ground: 0
Property
Parking
- Total spaces: 2
- Parking features: Garage
- Garage spaces: 2
Accessibility
- Accessibility features: Roll-in Shower
Features
- Patio & porch: Patio
- Exterior features: Courtyard, Private Yard, Storage
- Fencing: Back Yard,Privacy
Lot
- Size: 0.60 Acres
- Dimensions: 142 x 147 x 210 x 150
Details
- Additional structures: Shed(s)
- Parcel number: 41873
- Zoning: R1
Construction
Type & style
- Home type: SingleFamily
- Property subtype: Single Family Residence
Materials
- Brick
- Foundation: Slab
- Roof: Architectual/Dimensional
Condition
- Year built: 1991
Utilities & green energy
- Sewer: Public Sewer
- Water: Public
Community & neighborhood
Location
- Region: Cullman
- Subdivision: Larkwood
Other
Other facts
- Road surface type: Asphalt
Price history
| Date | Event | Price |
|---|---|---|
| 2/10/2025 | Sold | $430,000-6.5%$146/sqft |
Source: Strategic MLS Alliance #516546 Report a problem | ||
| 1/6/2025 | Pending sale | $459,900$156/sqft |
Source: Strategic MLS Alliance #516546 Report a problem | ||
| 5/20/2024 | Listed for sale | $459,900$156/sqft |
Source: Strategic MLS Alliance #516546 Report a problem | ||
Public tax history
| Year | Property taxes | Tax assessment |
|---|---|---|
| 2025 | $3,039 +161% | $78,940 +113.5% |
| 2024 | $1,164 -13.8% | $36,980 +5.4% |
| 2023 | $1,351 +10% | $35,080 +10% |
Find assessor info on the county website
Neighborhood: 35055
Nearby schools
GreatSchools rating
- 10/10Cullman City Primary SchoolGrades: PK-1Distance: 1.5 mi
- 10/10Cullman Middle SchoolGrades: 7-8Distance: 2 mi
- 10/10Cullman High SchoolGrades: 9-12Distance: 1.8 mi
Schools provided by the listing agent
- Elementary: East Elementary
- Middle: Cullman Middle
- High: Cullman
Source: Strategic MLS Alliance. This data may not be complete. We recommend contacting the local school district to confirm school assignments for this home.

Get pre-qualified for a loan
At Zillow Home Loans, we can pre-qualify you in as little as 5 minutes with no impact to your credit score.An equal housing lender. NMLS #10287.
Sell for more on Zillow
Get a free Zillow Showcase℠ listing and you could sell for .
$416,100
2% more+ $8,322
With Zillow Showcase(estimated)
$424,422