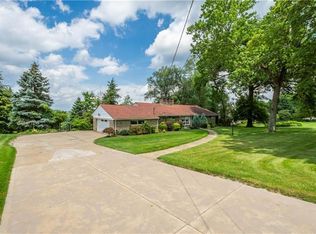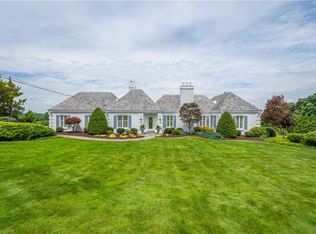Located on the 8th tee of St Clair CC, this home offers spectacular views of the golf course year round. A stone walkway and welcoming foyer w/slate flr welcomes you and your guests. A FP and wall of windows overlooking rear lawn are found in the lvrm, while a 1st flr den opens to a cv'd porch w/more views! The dnrm features corner cabinet and attaches to the great rm. The great rm offers space for casual dining and entertaining. At one end of the great rm is the KIT w/island seating, high end apps, and plentiful storage and work surfaces. The owner's suite has a vaulted and beamed ceiling, FP, connecting his and hers walk-ins, en suite ba w/jet tub and sep shower, and staircase to an office. Bdrms 2 and 3 and 2nd full ba also on upper lvl. A lrg gmrm w/more views and FP, bdrms 4 and 5, and full ba on LL. Shaded rear lawn provides a private peaceful setting w/o blocking views. Heated 2 car attached grg + 1 car integ rear entry grg. Convenient to Rec Center, shopping, dining, and I-79! Contact the agent Sarah Smith (sarahsmith@realtyagent.com) or the owner John Skinner (ceojohnskinner@gmail.com) for more information.
This property is off market, which means it's not currently listed for sale or rent on Zillow. This may be different from what's available on other websites or public sources.

