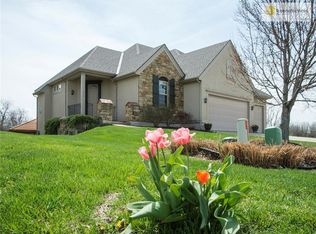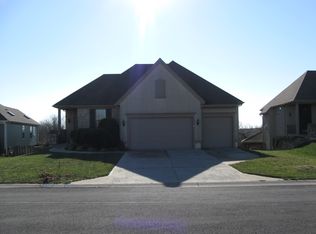Location..location!This home backs to green space which makes the in-ground swimming pool so fun! Pool is salt water & has newer liner, cover, pump, heater/cooler.Nice stamped concrete decking plus large wood deck. Pergola has a two seat hot tub (negotiable) to complete the package for a very fun summer. House is stucco on all 4 sides,new 50 yr roof (w/ transferable warranty). Pretty metal fence, high eff furn/ac (new w/i the last 1.5 yrs). Open flr plan w/ wd flrs & new carpet. Gas range w/ hood vented outside! Fresh ext trim paint and deck and gazebo stain....new pictures loaded. Ready for summer fun!
This property is off market, which means it's not currently listed for sale or rent on Zillow. This may be different from what's available on other websites or public sources.

