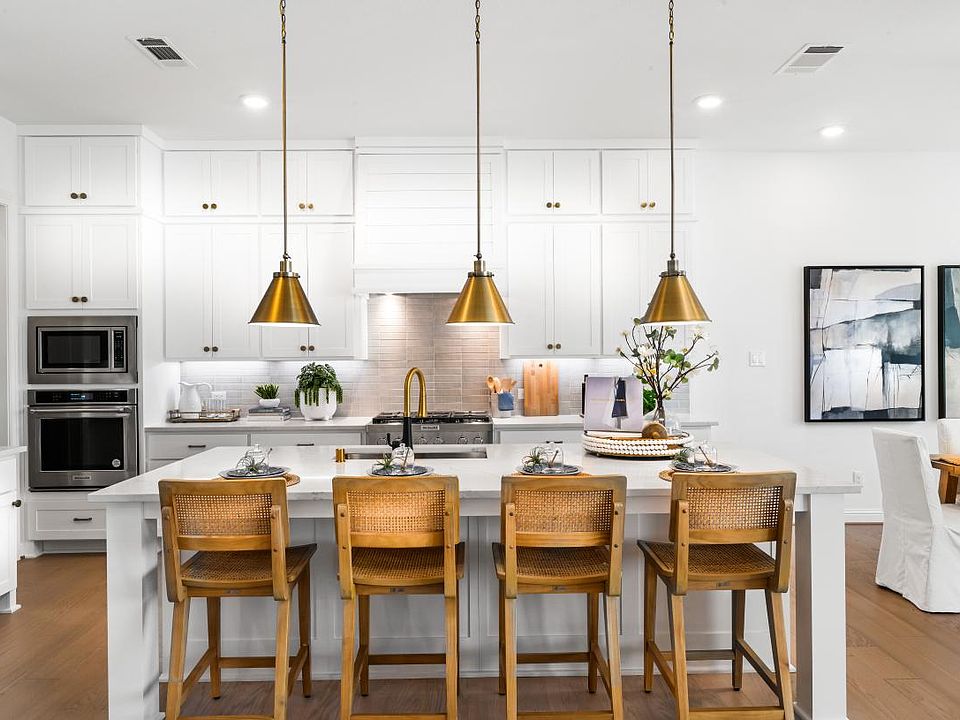MLS# 57219453 - Built by Toll Brothers, Inc. - Const. Completed Apr 30 2025 completion ~ The Cammeray is an owner s delight with its bright flex room, open-concept living area, and impressive primary bedroom suite providing the space to make the most of every day. The graceful porch and elegant foyer with tray ceiling lead into the expansive great room overlooking the covered patio and rear yard. The open kitchen features a large center island with a breakfast bar and an adjacent casual dining area with access to the rear patio. The beautiful primary bedroom suite is complete with a lovely tray ceiling, oversized walk-in closet, and beautiful primary bath with dual-sink vanity, large soaking tub, luxe shower, linen storage, and private water closet. Secondary bedrooms, one with a private bath, the other with a shared hall bath, feature ample closets. Additional highlights include a sizable flex room, convenient everyday entry, centrally located laundry, and additional storage.
Pending
$548,028
1719 Encino Blvd, Conroe, TX 77304
3beds
2,736sqft
Single Family Residence
Built in 2024
9,175 sqft lot
$537,800 Zestimate®
$200/sqft
$100/mo HOA
What's special
Graceful porchOpen kitchenCovered patioExpansive great roomPrivate water closetLarge soaking tubSizable flex room
- 117 days
- on Zillow |
- 15 |
- 0 |
Zillow last checked: 7 hours ago
Listing updated: February 28, 2025 at 04:16am
Listed by:
Ben Caballero TREC #096651 888-872-6006,
HomesUSA.com
Source: HAR,MLS#: 57219453
Travel times
Facts & features
Interior
Bedrooms & bathrooms
- Bedrooms: 3
- Bathrooms: 3
- Full bathrooms: 3
Rooms
- Room types: Kitchen/Dining Combo, Utility Room
Kitchen
- Features: Kitchen Island, Pantry, Walk-in Pantry
Heating
- Electric, Zoned
Cooling
- Electric, Zoned
Appliances
- Included: ENERGY STAR Qualified Appliances, Electric Oven, Gas Cooktop, Dishwasher, Disposal, Microwave
- Laundry: Electric Dryer Hookup, Washer Hookup
Features
- Formal Entry/Foyer, High Ceilings, Prewired for Alarm System, All Bedrooms Down, En-Suite Bath
- Flooring: Carpet, Tile
- Attic: Radiant Attic Barrier
- Number of fireplaces: 1
- Fireplace features: Electric
Interior area
- Total structure area: 2,736
- Total interior livable area: 2,736 sqft
Property
Parking
- Total spaces: 3
- Parking features: Attached, Tandem, Electric Gate
- Attached garage spaces: 3
Features
- Stories: 1
- Patio & porch: Covered, Patio/Deck
- Fencing: Full
Lot
- Size: 9,175 sqft
- Features: Subdivided
Details
- Parcel number: 92279005300
Construction
Type & style
- Home type: SingleFamily
- Architectural style: Other
- Property subtype: Single Family Residence
Materials
- Brick, Stone
- Foundation: Slab
- Roof: Composition
Condition
- Under Construction
- New construction: Yes
- Year built: 2024
Details
- Builder name: Toll Brothers, Inc.
Utilities & green energy
- Sewer: Public Sewer
- Water: Public
Green energy
- Energy efficient items: HVAC, HVAC>13 SEER, Insulation, Other Energy Features
Community & HOA
Community
- Security: Fire Alarm, Prewired, Controlled Subdivision Access
- Subdivision: Teaswood Avenue
HOA
- Has HOA: Yes
- HOA fee: $1,200 annually
- HOA phone: 963-570-0132
Location
- Region: Conroe
Financial & listing details
- Price per square foot: $200/sqft
- Tax assessed value: $22,665
- Annual tax amount: $453
- Date on market: 1/7/2025
- Listing agreement: Exclusive Agency
- Listing terms: Cash,Conventional,FHA,VA Loan
About the community
Situated amongst the picturesque landscape of North Houston, Teaswood Avenue provides luxurious comfort and convenience. Close proximity to I-45 offers exceptional access to employment centers and entertainment. Discover European-inspired luxury within an intimate, gated community. Home price does not include any home site premium.
Source: Toll Brothers Inc.

