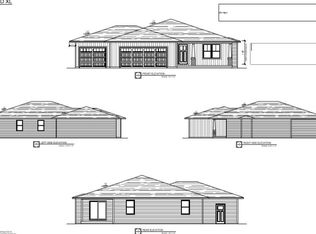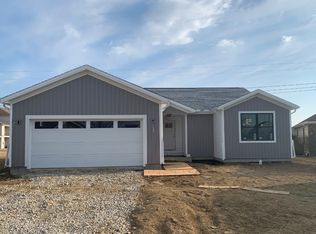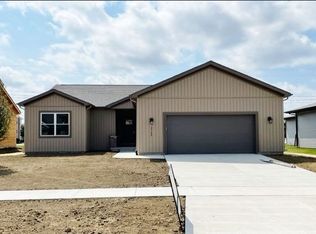Closed
$365,000
1719 Eide Rd, Bloomington, IL 61704
4beds
3,080sqft
Single Family Residence
Built in 2022
8,750 Square Feet Lot
$398,300 Zestimate®
$119/sqft
$3,033 Estimated rent
Home value
$398,300
$378,000 - $418,000
$3,033/mo
Zestimate® history
Loading...
Owner options
Explore your selling options
What's special
Better than new home located in Hershey Grove neighborhood. Great location near shopping, businesses, dining, parks and doctors. 4 bedrooms and 2.5 baths. Main floor bedroom is currently being used as an office. All bedrooms have a walk-in closets. Primary bedroom with trey ceiling, large closet and full bath with beautiful w/ walk-in shower. 2nd floor laundry room (washer/dryer remain) Large open family room / kitchen. Back foyer features a custom drop-zone. Spacious eat-in kitchen 9all appliances remain) with quartz countertops, tiled backsplash, white cabinets and center island. Walk-in pantry measures 6x5 and has built in shelving and cabinets. Full basement with egress window and rough-in for bathroom. 2 car attached garage with extra space. 2x6 exterior construction, LED puck lights for superior energy efficiency and light quality, USB port plugs situated throughout, Wi-Fi programable thermostat, high efficient HVAC, MyQ garage door remote access from smart phones. Shows like a DREAM and NEAT AS A PIN!
Zillow last checked: 8 hours ago
Listing updated: April 12, 2024 at 02:48pm
Listing courtesy of:
Will Grimsley 309-242-7653,
RE/MAX Choice
Bought with:
Sreenivas Poondru
Brilliant Real Estate
Source: MRED as distributed by MLS GRID,MLS#: 11999425
Facts & features
Interior
Bedrooms & bathrooms
- Bedrooms: 4
- Bathrooms: 3
- Full bathrooms: 2
- 1/2 bathrooms: 1
Primary bedroom
- Features: Bathroom (Full)
- Level: Second
- Area: 208 Square Feet
- Dimensions: 16X13
Bedroom 2
- Level: Second
- Area: 143 Square Feet
- Dimensions: 13X11
Bedroom 3
- Level: Second
- Area: 132 Square Feet
- Dimensions: 12X11
Bedroom 4
- Level: Main
- Area: 121 Square Feet
- Dimensions: 11X11
Family room
- Level: Main
- Area: 320 Square Feet
- Dimensions: 20X16
Kitchen
- Features: Kitchen (Eating Area-Table Space, Island, Pantry-Walk-in)
- Level: Main
- Area: 204 Square Feet
- Dimensions: 17X12
Laundry
- Level: Second
- Area: 48 Square Feet
- Dimensions: 8X6
Heating
- Natural Gas
Cooling
- Central Air
Appliances
- Included: Range, Microwave, Dishwasher, Refrigerator, Washer, Dryer
Features
- Basement: Unfinished,Bath/Stubbed,Egress Window,Full
- Number of fireplaces: 1
- Fireplace features: Family Room
Interior area
- Total structure area: 3,080
- Total interior livable area: 3,080 sqft
Property
Parking
- Total spaces: 2
- Parking features: On Site, Garage Owned, Attached, Garage
- Attached garage spaces: 2
Accessibility
- Accessibility features: No Disability Access
Features
- Stories: 2
Lot
- Size: 8,750 sqft
- Dimensions: 70X125
Details
- Parcel number: 2113103029
- Special conditions: None
Construction
Type & style
- Home type: SingleFamily
- Architectural style: Traditional
- Property subtype: Single Family Residence
Materials
- Vinyl Siding
Condition
- New construction: No
- Year built: 2022
Utilities & green energy
- Sewer: Public Sewer
- Water: Public
Community & neighborhood
Community
- Community features: Lake
Location
- Region: Bloomington
- Subdivision: Hershey Grove
HOA & financial
HOA
- Has HOA: Yes
- HOA fee: $150 annually
- Services included: Other
Other
Other facts
- Listing terms: Conventional
- Ownership: Fee Simple w/ HO Assn.
Price history
| Date | Event | Price |
|---|---|---|
| 4/12/2024 | Sold | $365,000-3.9%$119/sqft |
Source: | ||
| 3/15/2024 | Contingent | $379,900$123/sqft |
Source: | ||
| 3/13/2024 | Listed for sale | $379,900+8.5%$123/sqft |
Source: | ||
| 9/16/2022 | Sold | $350,000-3.7%$114/sqft |
Source: | ||
| 8/15/2022 | Contingent | $363,500$118/sqft |
Source: | ||
Public tax history
| Year | Property taxes | Tax assessment |
|---|---|---|
| 2023 | $7,801 +10422.2% | $92,075 +10874.4% |
| 2022 | $74 +1.4% | $839 +2.6% |
| 2021 | $73 | $818 |
Find assessor info on the county website
Neighborhood: 61704
Nearby schools
GreatSchools rating
- 5/10Cedar Ridge Elementary SchoolGrades: K-5Distance: 2.7 mi
- 7/10Evans Junior High SchoolGrades: 6-8Distance: 1.4 mi
- 8/10Normal Community High SchoolGrades: 9-12Distance: 5.5 mi
Schools provided by the listing agent
- Elementary: Cedar Ridge Elementary
- Middle: Evans Jr High
- High: Normal Community High School
- District: 5
Source: MRED as distributed by MLS GRID. This data may not be complete. We recommend contacting the local school district to confirm school assignments for this home.

Get pre-qualified for a loan
At Zillow Home Loans, we can pre-qualify you in as little as 5 minutes with no impact to your credit score.An equal housing lender. NMLS #10287.


