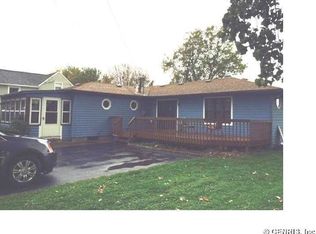Closed
$261,000
1719 Edgemere Dr, Rochester, NY 14612
1beds
902sqft
Single Family Residence
Built in 1952
0.44 Acres Lot
$266,500 Zestimate®
$289/sqft
$1,809 Estimated rent
Maximize your home sale
Get more eyes on your listing so you can sell faster and for more.
Home value
$266,500
$248,000 - $285,000
$1,809/mo
Zestimate® history
Loading...
Owner options
Explore your selling options
What's special
Unique little bungalow directly across from Lake! New vinyl siding! newly installed thermal-pane windows! (some trim needs finishing). Full tear off roof! Beautiful luxurious fully fenced heated in-ground pool with stone patio! Huge family room! Remodeled bath! 1 bedroom but has alcove that was used as a 2nd bedroom. New 200 amp electrical service. Newer furnace and hot water heater. All appliances included. Roof tear off in "2021". Heated and insulated 2 car garage! Enclosed front porch. Large deep lot! Easy access to all Lake Ontario has to offer! Great retreat or summer home! Please note interior needs some work. But amazing potential and a great location! Delayed negotiations. Showings start on 8/28/25 9am. Negotiations on 9/2/25 7pm. Open house Saturday 8/30/25 1-3 pm.
Zillow last checked: 8 hours ago
Listing updated: October 15, 2025 at 06:52am
Listed by:
Salvatore P. Morello 585-233-7653,
Howard Hanna
Bought with:
Kim M. Popen, 40PO1083263
RE/MAX Titanium LLC
Source: NYSAMLSs,MLS#: R1631705 Originating MLS: Rochester
Originating MLS: Rochester
Facts & features
Interior
Bedrooms & bathrooms
- Bedrooms: 1
- Bathrooms: 2
- Full bathrooms: 1
- 1/2 bathrooms: 1
- Main level bathrooms: 2
- Main level bedrooms: 1
Heating
- Gas, Forced Air
Cooling
- Window Unit(s)
Appliances
- Included: Dryer, Dishwasher, Gas Cooktop, Disposal, Gas Water Heater, Refrigerator, Washer
- Laundry: Main Level
Features
- Den, Great Room, Other, See Remarks, Main Level Primary
- Flooring: Hardwood, Resilient, Varies
- Windows: Thermal Windows
- Basement: Crawl Space
- Has fireplace: No
Interior area
- Total structure area: 902
- Total interior livable area: 902 sqft
Property
Parking
- Total spaces: 2
- Parking features: Attached, Electricity, Garage, Heated Garage
- Attached garage spaces: 2
Features
- Levels: One
- Stories: 1
- Exterior features: Fully Fenced, Gravel Driveway, Pool
- Pool features: In Ground
- Fencing: Full
- Has view: Yes
- View description: Water
- Has water view: Yes
- Water view: Water
- Waterfront features: Beach Access, Lake
- Body of water: Lake Ontario
Lot
- Size: 0.44 Acres
- Dimensions: 100 x 192
- Features: Rectangular, Rectangular Lot, Residential Lot
Details
- Parcel number: 2628000340800001068000
- Special conditions: Standard
Construction
Type & style
- Home type: SingleFamily
- Architectural style: Bungalow,Ranch
- Property subtype: Single Family Residence
Materials
- Vinyl Siding, Copper Plumbing
- Foundation: Block
- Roof: Asphalt
Condition
- Resale
- Year built: 1952
Utilities & green energy
- Electric: Circuit Breakers
- Sewer: Connected
- Water: Connected, Public
- Utilities for property: Sewer Connected, Water Connected
Community & neighborhood
Location
- Region: Rochester
- Subdivision: John T Lewis
Other
Other facts
- Listing terms: Cash,Conventional,FHA,VA Loan
Price history
| Date | Event | Price |
|---|---|---|
| 10/3/2025 | Sold | $261,000+37.4%$289/sqft |
Source: | ||
| 9/3/2025 | Pending sale | $189,900$211/sqft |
Source: | ||
| 8/27/2025 | Listed for sale | $189,900+81%$211/sqft |
Source: | ||
| 3/12/2019 | Sold | $104,900$116/sqft |
Source: | ||
| 1/7/2019 | Pending sale | $104,900$116/sqft |
Source: Howard Hanna - Irondequoit #R1166271 Report a problem | ||
Public tax history
| Year | Property taxes | Tax assessment |
|---|---|---|
| 2024 | -- | $100,800 |
| 2023 | -- | $100,800 -4% |
| 2022 | -- | $105,000 |
Find assessor info on the county website
Neighborhood: 14612
Nearby schools
GreatSchools rating
- 6/10Paddy Hill Elementary SchoolGrades: K-5Distance: 2.5 mi
- 5/10Arcadia Middle SchoolGrades: 6-8Distance: 2.2 mi
- 6/10Arcadia High SchoolGrades: 9-12Distance: 2.3 mi
Schools provided by the listing agent
- District: Greece
Source: NYSAMLSs. This data may not be complete. We recommend contacting the local school district to confirm school assignments for this home.
