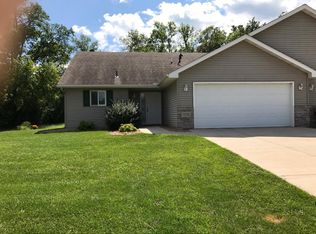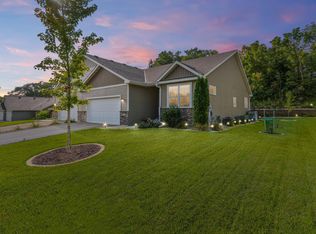Closed
$302,000
1719 Crystal Ln, Faribault, MN 55021
2beds
1,256sqft
Twin Home
Built in 2006
6,969.6 Square Feet Lot
$303,000 Zestimate®
$240/sqft
$1,837 Estimated rent
Home value
$303,000
$251,000 - $367,000
$1,837/mo
Zestimate® history
Loading...
Owner options
Explore your selling options
What's special
Main Level living, no Association, no steps. New roof 10 x 23', windows 20', Furnace & AC 21', infloor heat, 40 x 80 patio with boulder wall landscaping, Privacy gate & in ground sprinkler system & garden shed. Quiet street, well cared for. Move-in ready. Close to a park, golfcourse services and I 35.
Zillow last checked: 8 hours ago
Listing updated: September 09, 2025 at 06:43am
Listed by:
Nancy G. Barr 612-636-9190,
Edina Realty, Inc.,
Sarah Buhrandt 507-491-6083
Bought with:
Evan Knutson
Weichert, REALTORS- Heartland
Source: NorthstarMLS as distributed by MLS GRID,MLS#: 6700318
Facts & features
Interior
Bedrooms & bathrooms
- Bedrooms: 2
- Bathrooms: 2
- Full bathrooms: 1
- 3/4 bathrooms: 1
Bedroom 1
- Level: Main
- Area: 143 Square Feet
- Dimensions: 11 x 13
Bedroom 2
- Level: Main
- Area: 100 Square Feet
- Dimensions: 10 x 10
Dining room
- Level: Main
- Area: 300 Square Feet
- Dimensions: 15 x 20
Kitchen
- Level: Main
- Area: 110 Square Feet
- Dimensions: 10 x 11
Living room
- Level: Main
- Area: 480 Square Feet
- Dimensions: 15 x 32
Patio
- Level: Main
- Area: 480 Square Feet
- Dimensions: 12 x 40
Heating
- Forced Air
Cooling
- Central Air
Appliances
- Included: Dishwasher, Disposal, Electric Water Heater, Microwave, Range, Refrigerator, Washer, Water Softener Owned
Features
- Basement: None
- Has fireplace: No
Interior area
- Total structure area: 1,256
- Total interior livable area: 1,256 sqft
- Finished area above ground: 1,256
- Finished area below ground: 0
Property
Parking
- Total spaces: 2
- Parking features: Attached, Concrete, Garage, Garage Door Opener, Heated Garage
- Attached garage spaces: 2
- Has uncovered spaces: Yes
- Details: Garage Dimensions (22 x 21)
Accessibility
- Accessibility features: Door Lever Handles, No Stairs External, No Stairs Internal
Features
- Levels: One
- Stories: 1
- Patio & porch: Patio
- Fencing: Partial,Privacy
Lot
- Size: 6,969 sqft
- Dimensions: 60 x 117
- Features: Irregular Lot
Details
- Additional structures: Storage Shed
- Foundation area: 1256
- Parcel number: 1825326043
- Zoning description: Residential-Single Family
Construction
Type & style
- Home type: SingleFamily
- Property subtype: Twin Home
- Attached to another structure: Yes
Materials
- Vinyl Siding, Block, Concrete
Condition
- Age of Property: 19
- New construction: No
- Year built: 2006
Utilities & green energy
- Electric: 100 Amp Service
- Gas: Natural Gas
- Sewer: City Sewer/Connected
- Water: City Water/Connected
Community & neighborhood
Location
- Region: Faribault
- Subdivision: Stoneridge Add
HOA & financial
HOA
- Has HOA: No
Other
Other facts
- Road surface type: Paved
Price history
| Date | Event | Price |
|---|---|---|
| 6/20/2025 | Sold | $302,000-2.3%$240/sqft |
Source: | ||
| 5/27/2025 | Pending sale | $309,000$246/sqft |
Source: | ||
| 4/24/2025 | Listed for sale | $309,000+14.4%$246/sqft |
Source: | ||
| 5/18/2022 | Sold | $270,000+21.6%$215/sqft |
Source: | ||
| 10/9/2020 | Sold | $222,000+3.3%$177/sqft |
Source: | ||
Public tax history
| Year | Property taxes | Tax assessment |
|---|---|---|
| 2025 | $2,874 +4.3% | $260,600 +3.2% |
| 2024 | $2,756 +9.1% | $252,500 +2.7% |
| 2023 | $2,526 +10.6% | $245,900 +11.6% |
Find assessor info on the county website
Neighborhood: 55021
Nearby schools
GreatSchools rating
- 6/10Lincoln Elementary SchoolGrades: K-5Distance: 0.6 mi
- 2/10Faribault Middle SchoolGrades: 6-8Distance: 2.4 mi
- 4/10Faribault Senior High SchoolGrades: 9-12Distance: 1.2 mi

Get pre-qualified for a loan
At Zillow Home Loans, we can pre-qualify you in as little as 5 minutes with no impact to your credit score.An equal housing lender. NMLS #10287.
Sell for more on Zillow
Get a free Zillow Showcase℠ listing and you could sell for .
$303,000
2% more+ $6,060
With Zillow Showcase(estimated)
$309,060
