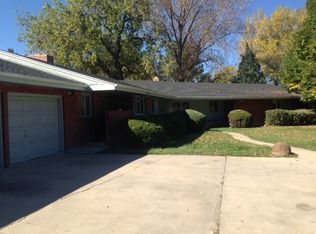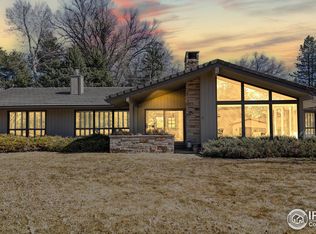Sold for $910,000 on 12/04/24
$910,000
1719 Country Club Rd, Fort Collins, CO 80524
5beds
3,662sqft
Residential-Detached, Residential
Built in 1963
0.61 Acres Lot
$1,185,200 Zestimate®
$248/sqft
$3,157 Estimated rent
Home value
$1,185,200
$1.03M - $1.39M
$3,157/mo
Zestimate® history
Loading...
Owner options
Explore your selling options
What's special
Beautiful home with Mountain views. 5 bed/4 bath Mid century home, brick with tile roof. Light filled home with southern exposure, abundant decks and patios. Two 3-sided gas fireplaces. Close to Old Town and I-25. Hardwood floors under bedrooms and hall. Hot water heat. No HOA. Come see this Fort Collins beauty! Lake access through Long Pond Association granted with purchase.
Zillow last checked: 8 hours ago
Listing updated: December 04, 2025 at 03:16am
Listed by:
Janey Wise-Gronewoller 970-226-3990,
RE/MAX Alliance-FTC South
Bought with:
Megan Denham
Resident Realty
Source: IRES,MLS#: 1019641
Facts & features
Interior
Bedrooms & bathrooms
- Bedrooms: 5
- Bathrooms: 4
- Full bathrooms: 1
- 3/4 bathrooms: 2
- 1/2 bathrooms: 1
- Main level bedrooms: 2
Primary bedroom
- Area: 204
- Dimensions: 12 x 17
Bedroom 2
- Area: 132
- Dimensions: 11 x 12
Bedroom 3
- Area: 144
- Dimensions: 12 x 12
Bedroom 4
- Area: 143
- Dimensions: 11 x 13
Bedroom 5
- Area: 204
- Dimensions: 12 x 17
Dining room
- Area: 182
- Dimensions: 14 x 13
Family room
- Area: 210
- Dimensions: 15 x 14
Kitchen
- Area: 196
- Dimensions: 14 x 14
Living room
- Area: 351
- Dimensions: 27 x 13
Heating
- Hot Water, Baseboard
Cooling
- Central Air
Appliances
- Included: Electric Range/Oven, Double Oven, Dishwasher, Refrigerator, Washer, Dryer, Microwave, Trash Compactor, Disposal
- Laundry: Sink, Main Level
Features
- High Speed Internet, Eat-in Kitchen, Separate Dining Room, Kitchen Island, Beamed Ceilings
- Flooring: Wood, Wood Floors, Vinyl
- Windows: Window Coverings, Wood Frames, Skylight(s), Double Pane Windows, Wood Windows, Skylights
- Basement: Partially Finished,Walk-Out Access
- Has fireplace: Yes
- Fireplace features: Gas, Gas Log, Double Sided, Living Room, Family/Recreation Room Fireplace, Kitchen
Interior area
- Total structure area: 3,662
- Total interior livable area: 3,662 sqft
- Finished area above ground: 1,896
- Finished area below ground: 1,766
Property
Parking
- Total spaces: 2
- Parking features: Garage - Attached
- Attached garage spaces: 2
- Details: Garage Type: Attached
Accessibility
- Accessibility features: Accessible Bedroom
Features
- Stories: 1
- Patio & porch: Patio, Deck
- Has view: Yes
- View description: Hills, Water
- Has water view: Yes
- Water view: Water
- Waterfront features: Abuts Pond/Lake, Lake Privileges
Lot
- Size: 0.61 Acres
- Features: Lawn Sprinkler System
Details
- Parcel number: R0186686
- Zoning: R
- Special conditions: Private Owner
Construction
Type & style
- Home type: SingleFamily
- Architectural style: Ranch
- Property subtype: Residential-Detached, Residential
Materials
- Brick
- Roof: Concrete
Condition
- Not New, Previously Owned
- New construction: No
- Year built: 1963
Details
- Builder name: Built by Vigor
Utilities & green energy
- Electric: Electric, Xcel Energy
- Gas: Natural Gas, Xcel Energy
- Sewer: District Sewer
- Water: District Water, ELCO
- Utilities for property: Natural Gas Available, Electricity Available, Cable Available
Green energy
- Energy efficient items: Southern Exposure
Community & neighborhood
Location
- Region: Fort Collins
- Subdivision: Country Club Estates
Other
Other facts
- Listing terms: Cash,Conventional,FHA,VA Loan
- Road surface type: Paved, Asphalt
Price history
| Date | Event | Price |
|---|---|---|
| 12/4/2024 | Sold | $910,000+1.7%$248/sqft |
Source: | ||
| 10/7/2024 | Pending sale | $895,000$244/sqft |
Source: | ||
| 10/3/2024 | Listed for sale | $895,000$244/sqft |
Source: | ||
Public tax history
| Year | Property taxes | Tax assessment |
|---|---|---|
| 2024 | $4,223 +17.4% | $56,012 -1% |
| 2023 | $3,597 -0.9% | $56,556 +26.7% |
| 2022 | $3,629 +0.9% | $44,633 +15.1% |
Find assessor info on the county website
Neighborhood: Long Pond
Nearby schools
GreatSchools rating
- 9/10Tavelli Elementary SchoolGrades: PK-5Distance: 0.5 mi
- 5/10Lincoln Middle SchoolGrades: 6-8Distance: 3.4 mi
- 7/10Poudre High SchoolGrades: 9-12Distance: 4.5 mi
Schools provided by the listing agent
- Elementary: Tavelli
- Middle: Lincoln
- High: Poudre
Source: IRES. This data may not be complete. We recommend contacting the local school district to confirm school assignments for this home.
Get a cash offer in 3 minutes
Find out how much your home could sell for in as little as 3 minutes with a no-obligation cash offer.
Estimated market value
$1,185,200
Get a cash offer in 3 minutes
Find out how much your home could sell for in as little as 3 minutes with a no-obligation cash offer.
Estimated market value
$1,185,200

