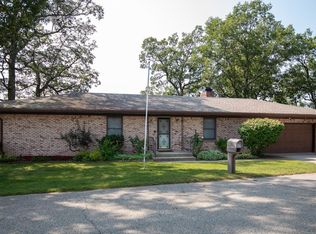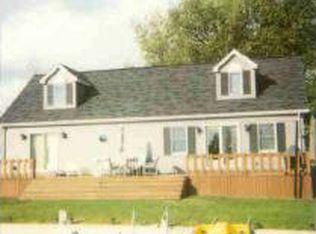Closed
$695,000
1719 Colonial Dr, Rochester, IN 46975
4beds
2,040sqft
Single Family Residence
Built in 1974
8,712 Square Feet Lot
$714,800 Zestimate®
$--/sqft
$1,747 Estimated rent
Home value
$714,800
Estimated sales range
Not available
$1,747/mo
Zestimate® history
Loading...
Owner options
Explore your selling options
What's special
One of a kind! Recently completely reconstructed, this 4BR/2.5 bath home sits on the most peaceful 79' of Lake Manitou frontage with unmatched character and style! Offered turn-key furnished, you only need bring your boat and a swimsuit to move right in. Open concept great room features custom on-site welded spiral staircase, soaring ceilings, wide-plank hardwood flooring, kitchen with quartz countertops, freestanding island and SS appliances, and walks out onto fantastic 12'x24' deck with seating for 8 and fire pit table. Master BR features ensuite bath with king bed and double closets. Main floor has one king bedroom and second bedroom with twin trundle beds. Lower level walkout basement features fourth BR with double over double bunks, laundry room with half bath, and fantastic walkout family room, perfect for TV watching and enjoying the swanky bourbon bar vibes. You'll love the lower level covered patio providing wonderful outdoor lounge living space with panoramic views over the included aluminum/vinyl Shore Dock pier system- how amazing! Standing seam metal roof, forever-maintenance-free powder coated steel board and batten siding, one-car garage and large, sodded lawn. You won't find another lake home like this one, that's guaranteed! Full of personality and quality, custom design.
Zillow last checked: 8 hours ago
Listing updated: August 14, 2024 at 11:33am
Listed by:
Abigail Renie 574-223-4301,
LAKESHORE RLTRS, INCR
Bought with:
Lisa Goodman
LAKESHORE RLTRS, INCR
Source: IRMLS,MLS#: 202409561
Facts & features
Interior
Bedrooms & bathrooms
- Bedrooms: 4
- Bathrooms: 3
- Full bathrooms: 2
- 1/2 bathrooms: 1
- Main level bedrooms: 2
Bedroom 1
- Level: Upper
Bedroom 2
- Level: Main
Family room
- Level: Basement
- Area: 408
- Dimensions: 24 x 17
Kitchen
- Level: Main
- Area: 110
- Dimensions: 11 x 10
Living room
- Level: Main
- Area: 288
- Dimensions: 24 x 12
Heating
- Natural Gas, Forced Air
Cooling
- Central Air
Appliances
- Included: Disposal, Dishwasher, Microwave, Refrigerator, Washer, Dryer-Electric, Gas Oven, Gas Range, Gas Water Heater
- Laundry: Electric Dryer Hookup
Features
- Cathedral Ceiling(s), Stone Counters
- Flooring: Hardwood, Tile
- Basement: Full,Walk-Out Access,Block
- Has fireplace: No
Interior area
- Total structure area: 2,040
- Total interior livable area: 2,040 sqft
- Finished area above ground: 1,224
- Finished area below ground: 816
Property
Parking
- Total spaces: 1
- Parking features: Detached, Concrete
- Garage spaces: 1
- Has uncovered spaces: Yes
Features
- Levels: Two
- Stories: 2
- Patio & porch: Covered
- Has view: Yes
- Waterfront features: Waterfront, Lake, Waterfront-High Bank, Deck on Waterfront, Deeded, Lake Front, Ski Lake
- Body of water: Lake Manitou
- Frontage length: Channel/Canal Frontage(0),Water Frontage(75)
Lot
- Size: 8,712 sqft
- Dimensions: 79x113
- Features: City/Town/Suburb, Lake, Near Airport, Near Walking Trail
Details
- Parcel number: 250709429005.020009
Construction
Type & style
- Home type: SingleFamily
- Architectural style: A-Frame
- Property subtype: Single Family Residence
Materials
- Metal Siding
- Roof: Metal
Condition
- New construction: No
- Year built: 1974
Utilities & green energy
- Electric: Duke Energy Indiana
- Gas: NIPSCO
- Sewer: City
- Water: City
Community & neighborhood
Location
- Region: Rochester
- Subdivision: None
Other
Other facts
- Listing terms: Cash,Conventional
Price history
| Date | Event | Price |
|---|---|---|
| 8/14/2024 | Sold | $695,000-4.1% |
Source: | ||
| 6/7/2024 | Price change | $724,900-3.3% |
Source: | ||
| 3/22/2024 | Listed for sale | $749,900+30.4% |
Source: | ||
| 6/9/2021 | Sold | $575,000 |
Source: | ||
| 6/3/2021 | Pending sale | $575,000+100% |
Source: | ||
Public tax history
| Year | Property taxes | Tax assessment |
|---|---|---|
| 2024 | $10,849 +6.1% | $550,200 +1.6% |
| 2023 | $10,227 | $541,400 +5.4% |
| 2022 | -- | $513,600 +58.3% |
Find assessor info on the county website
Neighborhood: 46975
Nearby schools
GreatSchools rating
- NAColumbia Elementary SchoolGrades: PK-1Distance: 1.1 mi
- 6/10Rochester Community Md SchoolGrades: 5-7Distance: 1.7 mi
- 4/10Rochester Community High SchoolGrades: 8-12Distance: 1.7 mi
Schools provided by the listing agent
- Elementary: Columbia / Riddle
- Middle: Rochester Community
- High: Rochester Community
- District: Rochester Community School Corp.
Source: IRMLS. This data may not be complete. We recommend contacting the local school district to confirm school assignments for this home.

Get pre-qualified for a loan
At Zillow Home Loans, we can pre-qualify you in as little as 5 minutes with no impact to your credit score.An equal housing lender. NMLS #10287.

