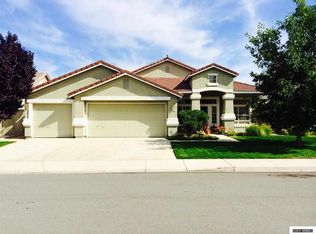Closed
$650,000
1719 Colavita Way, Reno, NV 89521
4beds
2,068sqft
Single Family Residence
Built in 2003
6,969.6 Square Feet Lot
$656,200 Zestimate®
$314/sqft
$2,872 Estimated rent
Home value
$656,200
$597,000 - $722,000
$2,872/mo
Zestimate® history
Loading...
Owner options
Explore your selling options
What's special
Lovingly cared for, this 4 br, 2 ba home in the desirable South Meadows area features a xeriscaped front yard and private, shaded backyard patio. Conveniently located, this property will sell quickly.. Hot water heater was recently replaced and there is also a water softener. You are just minutes from the best shopping, dining, schools and skiing.
Seller can make most of the furnishings available as well. Don't miss out on this one! Seller is motivated to sell.
Zillow last checked: 8 hours ago
Listing updated: September 10, 2025 at 03:42pm
Listed by:
David Hughes S.15142 775-771-1783,
Dickson Realty - Caughlin
Bought with:
Ronald Eckroat, BS.145572
Ferrari-Lund Real Estate Reno
Source: NNRMLS,MLS#: 250051864
Facts & features
Interior
Bedrooms & bathrooms
- Bedrooms: 4
- Bathrooms: 2
- Full bathrooms: 2
Heating
- Forced Air, Natural Gas
Cooling
- Central Air, Refrigerated
Appliances
- Included: Dishwasher, Disposal, Double Oven, Dryer, Electric Range, Gas Cooktop, Microwave, Oven, Refrigerator, Washer, Water Softener Owned
- Laundry: Cabinets, Sink, Washer Hookup
Features
- Cathedral Ceiling(s), High Ceilings, No Interior Steps
- Flooring: Carpet, Laminate, Tile
- Windows: Double Pane Windows, Vinyl Frames
- Number of fireplaces: 1
- Fireplace features: Gas, Gas Log
- Common walls with other units/homes: No Common Walls
Interior area
- Total structure area: 2,068
- Total interior livable area: 2,068 sqft
Property
Parking
- Total spaces: 3
- Parking features: Attached, Garage, Garage Door Opener
- Attached garage spaces: 3
Features
- Levels: One
- Stories: 1
- Patio & porch: Patio
- Exterior features: None
- Pool features: None
- Spa features: None
- Fencing: Back Yard
- Has view: Yes
- View description: Mountain(s)
Lot
- Size: 6,969 sqft
- Features: Landscaped, Level, Sprinklers In Front, Sprinklers In Rear
Details
- Parcel number: 16122240
- Zoning: PD
Construction
Type & style
- Home type: SingleFamily
- Property subtype: Single Family Residence
Materials
- Stucco
- Foundation: Slab
- Roof: Pitched,Tile
Condition
- New construction: No
- Year built: 2003
Utilities & green energy
- Sewer: Public Sewer
- Water: Public
- Utilities for property: Cable Connected, Electricity Connected, Internet Connected, Natural Gas Connected, Phone Connected, Sewer Connected, Water Connected, Cellular Coverage, Underground Utilities, Water Meter Installed
Community & neighborhood
Security
- Security features: Security Gate
Location
- Region: Reno
- Subdivision: Double Diamond Ranch Village 23
HOA & financial
HOA
- Has HOA: Yes
- HOA fee: $120 quarterly
- Amenities included: Maintenance Grounds
- Services included: Maintenance Grounds
- Association name: Ranch Master Association
Other
Other facts
- Listing terms: 1031 Exchange,Cash,Conventional,FHA,VA Loan
Price history
| Date | Event | Price |
|---|---|---|
| 9/10/2025 | Sold | $650,000-1.4%$314/sqft |
Source: | ||
| 8/7/2025 | Contingent | $659,500$319/sqft |
Source: | ||
| 8/4/2025 | Price change | $659,500-1.5%$319/sqft |
Source: | ||
| 7/21/2025 | Price change | $669,500-2.9%$324/sqft |
Source: | ||
| 6/20/2025 | Listed for sale | $689,500+164.7%$333/sqft |
Source: | ||
Public tax history
| Year | Property taxes | Tax assessment |
|---|---|---|
| 2025 | $3,436 +3% | $134,678 +6.2% |
| 2024 | $3,337 +3% | $126,864 -1.8% |
| 2023 | $3,240 +3% | $129,126 +23.3% |
Find assessor info on the county website
Neighborhood: Double Diamond
Nearby schools
GreatSchools rating
- 5/10Double Diamond Elementary SchoolGrades: PK-5Distance: 0.7 mi
- 6/10Kendyl Depoali Middle SchoolGrades: 6-8Distance: 0.9 mi
- 7/10Damonte Ranch High SchoolGrades: 9-12Distance: 1.5 mi
Schools provided by the listing agent
- Elementary: Double Diamond
- Middle: Depoali
- High: Damonte
Source: NNRMLS. This data may not be complete. We recommend contacting the local school district to confirm school assignments for this home.
Get a cash offer in 3 minutes
Find out how much your home could sell for in as little as 3 minutes with a no-obligation cash offer.
Estimated market value$656,200
Get a cash offer in 3 minutes
Find out how much your home could sell for in as little as 3 minutes with a no-obligation cash offer.
Estimated market value
$656,200
