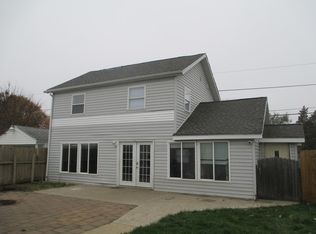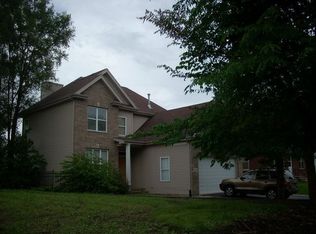Closed
$225,000
1719 Clement St, Crest Hill, IL 60403
2beds
937sqft
Single Family Residence
Built in 1954
6,566 Square Feet Lot
$-- Zestimate®
$240/sqft
$2,020 Estimated rent
Home value
Not available
Estimated sales range
Not available
$2,020/mo
Zestimate® history
Loading...
Owner options
Explore your selling options
What's special
Welcome to this charming 975-square-foot home featuring 2 bedrooms and 1.5 bathrooms. The living area is bright and inviting with hardwood floors and plenty of natural light. The kitchen has classic wooden cabinets and modern appliances, perfect for daily cooking. The finished basement offers extra space for a rec room, office, or storage. Outside, you'll find a fully fenced backyard with a pergola for relaxing and a handy storage shed for extra storage needs. With its neat landscaping and welcoming curb appeal, this home is perfect for comfortable living, both inside and out! New Roof and gutters 9 years old, Furnace: 3 years old, A/C replaced 5 years ago, Water softener is 4 years old, refrigerator is 1 year old, oven 3 years old.
Zillow last checked: 8 hours ago
Listing updated: February 08, 2025 at 02:50pm
Listing courtesy of:
Wendy McSteen 815-267-1158,
Keller Williams Infinity
Bought with:
Giovanna Schmieder
Keller Williams Infinity
Source: MRED as distributed by MLS GRID,MLS#: 12256286
Facts & features
Interior
Bedrooms & bathrooms
- Bedrooms: 2
- Bathrooms: 2
- Full bathrooms: 1
- 1/2 bathrooms: 1
Primary bedroom
- Features: Flooring (Hardwood)
- Level: Main
- Area: 121 Square Feet
- Dimensions: 11X11
Bedroom 2
- Features: Flooring (Hardwood)
- Level: Main
- Area: 88 Square Feet
- Dimensions: 11X8
Family room
- Features: Flooring (Carpet)
- Level: Basement
- Area: 286 Square Feet
- Dimensions: 26X11
Kitchen
- Features: Kitchen (Eating Area-Table Space), Flooring (Vinyl)
- Level: Main
- Area: 121 Square Feet
- Dimensions: 11X11
Laundry
- Level: Basement
- Area: 108 Square Feet
- Dimensions: 12X9
Living room
- Features: Flooring (Hardwood)
- Level: Main
- Area: 165 Square Feet
- Dimensions: 15X11
Storage
- Level: Basement
- Area: 120 Square Feet
- Dimensions: 15X8
Heating
- Natural Gas, Forced Air
Cooling
- Central Air
Appliances
- Included: Range, Refrigerator, Humidifier
- Laundry: Gas Dryer Hookup, In Unit, Sink
Features
- Windows: Screens
- Basement: Partially Finished,Full
Interior area
- Total structure area: 0
- Total interior livable area: 937 sqft
Property
Parking
- Total spaces: 1
- Parking features: Concrete, Garage Door Opener, On Site, Garage Owned, Detached, Garage
- Garage spaces: 1
- Has uncovered spaces: Yes
Accessibility
- Accessibility features: No Disability Access
Features
- Stories: 1
- Fencing: Fenced
Lot
- Size: 6,566 sqft
- Dimensions: 134X49
Details
- Additional structures: Pergola, Shed(s)
- Parcel number: 1104333190130000
- Special conditions: None
- Other equipment: Water-Softener Owned
Construction
Type & style
- Home type: SingleFamily
- Architectural style: Ranch
- Property subtype: Single Family Residence
Materials
- Aluminum Siding
- Foundation: Concrete Perimeter
- Roof: Asphalt
Condition
- New construction: No
- Year built: 1954
Utilities & green energy
- Electric: Circuit Breakers
- Sewer: Public Sewer
- Water: Public
Community & neighborhood
Location
- Region: Crest Hill
HOA & financial
HOA
- Services included: None
Other
Other facts
- Listing terms: Cash
- Ownership: Fee Simple
Price history
| Date | Event | Price |
|---|---|---|
| 7/9/2025 | Listing removed | -- |
Source: Owner | ||
| 6/12/2025 | Listed for sale | $255,000+13.3%$272/sqft |
Source: Owner | ||
| 2/5/2025 | Sold | $225,000+2.3%$240/sqft |
Source: | ||
| 1/24/2025 | Contingent | $219,900$235/sqft |
Source: | ||
| 1/17/2025 | Listed for sale | $219,900$235/sqft |
Source: | ||
Public tax history
| Year | Property taxes | Tax assessment |
|---|---|---|
| 2023 | $3,278 +7.5% | $47,144 +12.7% |
| 2022 | $3,049 +6.1% | $41,849 +6.4% |
| 2021 | $2,874 +2.5% | $39,328 +3.4% |
Find assessor info on the county website
Neighborhood: 60403
Nearby schools
GreatSchools rating
- 5/10Chaney Elementary SchoolGrades: K-8Distance: 0.4 mi
- 9/10Lockport Township High School EastGrades: 9-12Distance: 4.1 mi
Schools provided by the listing agent
- High: Lockport Township High School
- District: 88
Source: MRED as distributed by MLS GRID. This data may not be complete. We recommend contacting the local school district to confirm school assignments for this home.

Get pre-qualified for a loan
At Zillow Home Loans, we can pre-qualify you in as little as 5 minutes with no impact to your credit score.An equal housing lender. NMLS #10287.

