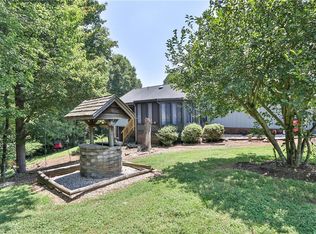This unique 3BD/2.5BA split level is a must see! The exterior stone work grabs your attention immediately. Just recently installed the windows and exterior vinyl, a fresh new coat of paint inside and refinished the wooden floors. Natural light pours into the kitchen from the sunroom. Open up the doors off the sunroom to your back deck and fenced in yard. This home has ample room for entertainment and plenty of storage in the basement. Contact us for a showing today!
This property is off market, which means it's not currently listed for sale or rent on Zillow. This may be different from what's available on other websites or public sources.
