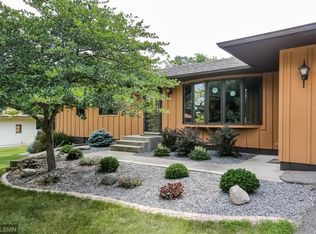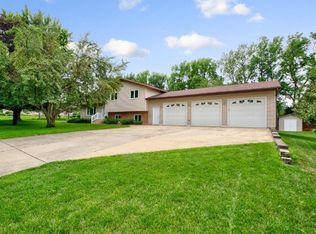Closed
$354,000
1719 Buckingham Path, Faribault, MN 55021
3beds
2,110sqft
Single Family Residence
Built in 1978
0.46 Acres Lot
$356,400 Zestimate®
$168/sqft
$2,599 Estimated rent
Home value
$356,400
$328,000 - $385,000
$2,599/mo
Zestimate® history
Loading...
Owner options
Explore your selling options
What's special
Discover your family's dream home, perfectly situated for an active lifestyle! This residence sits right next to the River Bend Nature Center, offering immediate access to trails and green space. Plus, you're just a stone's throw across the Straight River from a canoe-in campsite, perfect for weekend adventures. Step inside this multi-level split and find adaptable living spaces designed for comfort and convenience. The primary bedroom offers a private retreat with its own ensuite bathroom. You'll love the oversized, multi-use lower level, complete with big lookout windows and new carpet – it’s a blank canvas just waiting for your personal touch. With three bedrooms on the same level and three bathrooms, this home is ideal for families, ensuring everyone has their own space. The spacious backyard provides a wonderful outdoor sanctuary with mature tree cover, perfect for entertaining or quiet evenings. And the open kitchen, with its ample cabinet space, is ready for all your culinary creations.
Zillow last checked: 8 hours ago
Listing updated: October 27, 2025 at 08:32am
Listed by:
Tim Freeland 507-581-5038,
Edina Realty, Inc.
Bought with:
Cindy Yerington
eXp Realty
Source: NorthstarMLS as distributed by MLS GRID,MLS#: 6762346
Facts & features
Interior
Bedrooms & bathrooms
- Bedrooms: 3
- Bathrooms: 3
- Full bathrooms: 1
- 3/4 bathrooms: 1
- 1/2 bathrooms: 1
Bedroom 1
- Level: Main
- Area: 189.8 Square Feet
- Dimensions: 14.6x13
Bedroom 2
- Level: Main
- Area: 96 Square Feet
- Dimensions: 10x9.6
Bedroom 3
- Level: Main
- Area: 106 Square Feet
- Dimensions: 10x10.6
Dining room
- Level: Main
- Area: 143 Square Feet
- Dimensions: 11x13
Family room
- Level: Lower
- Area: 276 Square Feet
- Dimensions: 23x12
Flex room
- Level: Lower
- Area: 420 Square Feet
- Dimensions: 21x20
Kitchen
- Level: Main
- Area: 127.2 Square Feet
- Dimensions: 10.6x12
Laundry
- Level: Lower
- Area: 136 Square Feet
- Dimensions: 8x17
Living room
- Level: Main
- Area: 204.16 Square Feet
- Dimensions: 17.6x11.6
Heating
- Baseboard, Forced Air, Fireplace(s)
Cooling
- Central Air
Features
- Basement: Drain Tiled,Finished,Sump Pump
- Number of fireplaces: 1
Interior area
- Total structure area: 2,110
- Total interior livable area: 2,110 sqft
- Finished area above ground: 1,350
- Finished area below ground: 1,310
Property
Parking
- Total spaces: 2
- Parking features: Attached
- Attached garage spaces: 2
Accessibility
- Accessibility features: None
Features
- Levels: Multi/Split
Lot
- Size: 0.46 Acres
- Dimensions: 106 x 196 x 130 x 135
- Features: Many Trees
Details
- Foundation area: 1350
- Parcel number: 1805351005
- Zoning description: Residential-Single Family
Construction
Type & style
- Home type: SingleFamily
- Property subtype: Single Family Residence
Materials
- Wood Siding
Condition
- Age of Property: 47
- New construction: No
- Year built: 1978
Utilities & green energy
- Gas: Electric
- Sewer: City Sewer/Connected
- Water: City Water/Connected
Community & neighborhood
Location
- Region: Faribault
- Subdivision: Countryside Add Add 03
HOA & financial
HOA
- Has HOA: No
Price history
| Date | Event | Price |
|---|---|---|
| 10/24/2025 | Sold | $354,000-3%$168/sqft |
Source: | ||
| 8/7/2025 | Pending sale | $364,900$173/sqft |
Source: | ||
| 7/28/2025 | Listed for sale | $364,900-2.7%$173/sqft |
Source: | ||
| 7/28/2025 | Listing removed | $374,900$178/sqft |
Source: | ||
| 7/18/2025 | Price change | $374,900-1.3%$178/sqft |
Source: | ||
Public tax history
| Year | Property taxes | Tax assessment |
|---|---|---|
| 2025 | $3,088 -12.1% | $312,100 +5.8% |
| 2024 | $3,514 -1.6% | $295,000 +0.8% |
| 2023 | $3,572 +19.4% | $292,800 +1.8% |
Find assessor info on the county website
Neighborhood: 55021
Nearby schools
GreatSchools rating
- 7/10Roosevelt Elementary SchoolGrades: PK-5Distance: 2 mi
- 2/10Faribault Middle SchoolGrades: 6-8Distance: 0.8 mi
- 4/10Faribault Senior High SchoolGrades: 9-12Distance: 1.5 mi

Get pre-qualified for a loan
At Zillow Home Loans, we can pre-qualify you in as little as 5 minutes with no impact to your credit score.An equal housing lender. NMLS #10287.
Sell for more on Zillow
Get a free Zillow Showcase℠ listing and you could sell for .
$356,400
2% more+ $7,128
With Zillow Showcase(estimated)
$363,528
