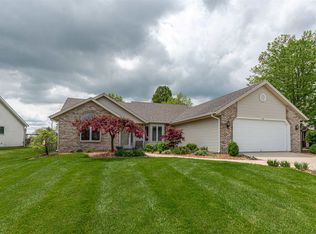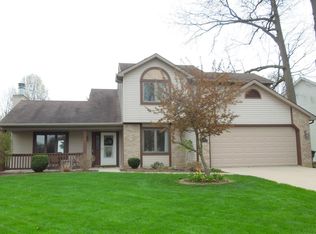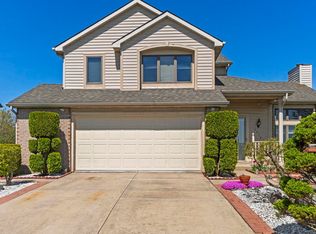This is the one you don't want to miss! Come see this stunning 3 bedroom, 2 full bathroom ranch in NWA!! The main living space is complete with vaulted ceiling and large windows, allowing an abundance of natural light to beam throughout. Cozy up next to the gas-log, floor-to-ceiling brick fireplace with white crown molded mantel. The eat-in area creates an open and functional flow from the kitchen to the dining space. Down the hall you'll find three bedrooms, all with generous closets. The master bedroom is a grand size of 15x13, and is beautifully finished with recessed tray ceilings, a large walk-in closet and en suite bathroom. Upgrades include: fresh grey and white paint, 2-panel continental style doors throughout, flat panel wainscoting in the foyer entry, modern backslash in the kitchen and brushed nickle hardware and light fixtures. The backyard is connected to an easement, which will never be built upon. The backyard feels endless! All newer Frigidaire stainless steel appliances and Whirlpool Cabrio collection washer and dryer stay! The water heater is new of 2019 and the underground fence new in 2020. This one will not disappoint! Schedule your private tour before it's too late!
This property is off market, which means it's not currently listed for sale or rent on Zillow. This may be different from what's available on other websites or public sources.


