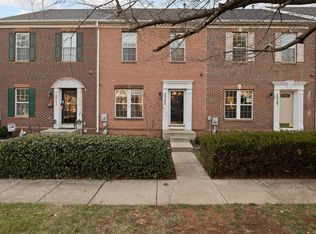Welcome home to this move-in ready townhome in sought after Dearbought! As you enter the main level you will notice the gorgeous new laminate wood flooring, fresh paint and 9 ft. tall ceilings. The main level features a half bath, open-concept living and dining, crown molding, chair railing, an island, granite counter tops, gas range, convection microwave and updated light fixtures. Sun-filled French doors off the rear of the main level take you to the freshly power washed and sealed deck, the lower part of the deck features custom lattice, lots of storage space and 2 A/C units! The newly power washed and sealed fence surrounds the ample grass area, a brick paved sidewalk, and large shed with lighting. Two parking spaces in the rear of the yard provide private parking directly on your own lot. The upper level of this home features a very spacious master bedroom with, newly updated custom master bathroom and enormous walk in closet. Finishing off the upper level are two additional bedrooms with laminate wood flooring and full bathroom with updated ceramic tile flooring and countertop. Lower level features a large living space, a full bathroom with shower, and laundry room with cabinets. There is an additional room on the lower level that could be used as the perfect work from home office. This home has been meticulously maintained and has fresh paint through out most of the home, freshly caulked windows, 2 A/C units, 2 furnaces, and programable thermostats that can operate the upper level separately from the rest of the house. Home is conveniently located, close to Wegmans, Lowes, Home Goods, Super Walmart, additional shopping and restaurants. Community pool and amenities included in the HOA fee and super close to vibrant downtown Frederick! All you have to do is move in!
This property is off market, which means it's not currently listed for sale or rent on Zillow. This may be different from what's available on other websites or public sources.

