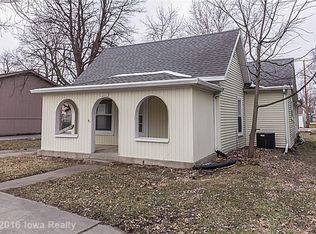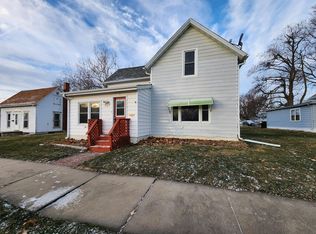Sold for $208,000
$208,000
1719 5th St, Perry, IA 50220
3beds
833sqft
Single Family Residence
Built in 1981
8,119.58 Square Feet Lot
$215,300 Zestimate®
$250/sqft
$1,250 Estimated rent
Home value
$215,300
$205,000 - $226,000
$1,250/mo
Zestimate® history
Loading...
Owner options
Explore your selling options
What's special
Located in Perry, one of the stops on the Raccoon River Valley bike trail, and just a short 30-minute drive to West Des Moines, is this charming 3-bedroom, 2-bathroom home, with many valuable features. Pull up to a spacious driveway that leads to two, two-car detached garages, one of which features heating and cooling--perfect for a mechanic, carpenter, setting up a hobby space or storing toys, kayaks, and ATVs. Enjoy mature trees and a shady lot that compliments the classic exterior. Inside, walk up into a spacious living space with natural light that is open to the kitchen. The kitchen has newer appliances and has room for a table before heading out the back door to the attached deck, making a perfect spot for grilling and hosting dinners. With a bathroom on each floor, there are plenty of layout options for a family or guests. Each bathroom has a full tub and shower, and newer lighting and vanities. The bedrooms are spacious and feature large closets, and downstairs there is an additional living or office space and a large laundry room with plenty of storage. Located within walking distance of Perry Elementary, this home will go quickly so schedule your showing today.
Zillow last checked: 8 hours ago
Listing updated: February 19, 2024 at 12:00pm
Listed by:
Adam Bugbee (833)835-5566,
EXP Realty, LLC
Bought with:
Michael Dunne
RE/MAX Concepts
Source: DMMLS,MLS#: 682677 Originating MLS: Des Moines Area Association of REALTORS
Originating MLS: Des Moines Area Association of REALTORS
Facts & features
Interior
Bedrooms & bathrooms
- Bedrooms: 3
- Bathrooms: 2
- Full bathrooms: 2
- Main level bedrooms: 2
Heating
- Forced Air, Gas, Natural Gas
Cooling
- Central Air
Appliances
- Included: Dryer, Dishwasher, Refrigerator, Stove, Washer
Features
- Dining Area
- Basement: Finished
Interior area
- Total structure area: 833
- Total interior livable area: 833 sqft
- Finished area below ground: 500
Property
Parking
- Total spaces: 4
- Parking features: Detached, Garage
- Garage spaces: 4
Features
- Levels: Multi/Split
- Patio & porch: Deck
- Exterior features: Deck, Fire Pit
Lot
- Size: 8,119 sqft
- Dimensions: 56 x 145
Details
- Parcel number: 0210154009
- Zoning: Res
Construction
Type & style
- Home type: SingleFamily
- Architectural style: Split-Foyer
- Property subtype: Single Family Residence
Materials
- See Remarks
- Roof: Asphalt,Shingle
Condition
- Year built: 1981
Utilities & green energy
- Sewer: Public Sewer
- Water: Public
Community & neighborhood
Location
- Region: Perry
Other
Other facts
- Listing terms: Cash,Conventional,FHA,USDA Loan,VA Loan
- Road surface type: Concrete
Price history
| Date | Event | Price |
|---|---|---|
| 2/8/2024 | Sold | $208,000-4.4%$250/sqft |
Source: | ||
| 12/23/2023 | Pending sale | $217,500$261/sqft |
Source: | ||
| 12/1/2023 | Price change | $217,500-0.7%$261/sqft |
Source: | ||
| 11/25/2023 | Listed for sale | $219,000$263/sqft |
Source: | ||
| 10/26/2023 | Pending sale | $219,000$263/sqft |
Source: | ||
Public tax history
| Year | Property taxes | Tax assessment |
|---|---|---|
| 2024 | $2,832 +0.4% | $161,500 +2.4% |
| 2023 | $2,820 +20.6% | $157,720 +18.5% |
| 2022 | $2,338 +11.1% | $133,130 +19.2% |
Find assessor info on the county website
Neighborhood: 50220
Nearby schools
GreatSchools rating
- NAPerry Elementary SchoolGrades: PK-5Distance: 0.3 mi
- NAPerry Middle SchoolGrades: 6-8Distance: 1.1 mi
- 3/10Perry High SchoolGrades: 9-12Distance: 1.1 mi
Schools provided by the listing agent
- District: Perry
Source: DMMLS. This data may not be complete. We recommend contacting the local school district to confirm school assignments for this home.
Get pre-qualified for a loan
At Zillow Home Loans, we can pre-qualify you in as little as 5 minutes with no impact to your credit score.An equal housing lender. NMLS #10287.

