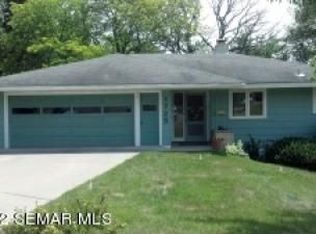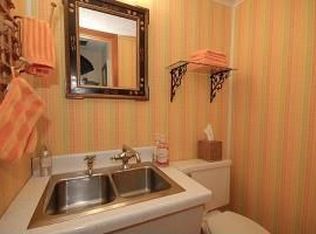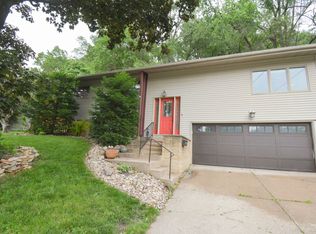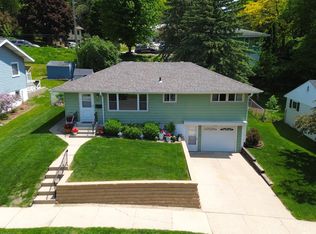Closed
$345,000
1719 4th Ave NE, Rochester, MN 55906
4beds
2,392sqft
Single Family Residence
Built in 1957
0.3 Acres Lot
$356,300 Zestimate®
$144/sqft
$2,211 Estimated rent
Home value
$356,300
$328,000 - $388,000
$2,211/mo
Zestimate® history
Loading...
Owner options
Explore your selling options
What's special
Welcome to 1719 4th Ave NE — a beautifully maintained and move-in-ready 4-bedroom, 2-bath home offering 2,153 finished square feet in one of Rochester’s most desirable NE neighborhoods. Nestled at the end of a quiet cul-de-sac, this property boasts unbeatable convenience, just steps from Kellogg Middle School and minutes from downtown.
Step inside to discover a spacious main level with stunning bamboo flooring and abundant natural light. The home has been freshly painted throughout and features high-end newer windows, newer utilities, and a brand-new roof for peace of mind. Several bedrooms include oversized walk-in closets, perfect for all your storage needs.
The walkout lower level includes a kitchenette—ideal for guests, entertaining, or multi-generational living—and opens to a beautifully landscaped, private backyard with mature trees and a fully fenced-in yard.
Additional highlights include a 2-car garage with durable Polytech flooring and an EV charger, perfect for modern lifestyles.
Don’t miss this rare opportunity to own a thoughtfully updated home in a peaceful, established neighborhood. Schedule your private showing today!
Zillow last checked: 8 hours ago
Listing updated: June 27, 2025 at 09:52am
Listed by:
Rory Ballard 507-313-8676,
Dwell Realty Group LLC
Bought with:
Storm Soto
Edina Realty, Inc.
Source: NorthstarMLS as distributed by MLS GRID,MLS#: 6729847
Facts & features
Interior
Bedrooms & bathrooms
- Bedrooms: 4
- Bathrooms: 2
- Full bathrooms: 1
- 3/4 bathrooms: 1
Bedroom 1
- Level: Main
Bedroom 2
- Level: Main
Bedroom 3
- Level: Lower
Bedroom 4
- Level: Lower
Dining room
- Level: Main
Family room
- Level: Lower
Kitchen
- Level: Main
Kitchen 2nd
- Level: Lower
Laundry
- Level: Lower
Living room
- Level: Main
Heating
- Forced Air
Cooling
- Central Air
Appliances
- Included: Dishwasher, Dryer, Microwave, Range, Refrigerator, Stainless Steel Appliance(s), Washer
Features
- Basement: Block,Egress Window(s),Full,Walk-Out Access
- Number of fireplaces: 2
- Fireplace features: Wood Burning
Interior area
- Total structure area: 2,392
- Total interior livable area: 2,392 sqft
- Finished area above ground: 1,196
- Finished area below ground: 957
Property
Parking
- Total spaces: 2
- Parking features: Attached
- Attached garage spaces: 2
Accessibility
- Accessibility features: None
Features
- Levels: One
- Stories: 1
- Patio & porch: Front Porch, Patio
- Fencing: Full
Lot
- Size: 0.30 Acres
- Dimensions: 13,029
- Features: Irregular Lot, Many Trees
Details
- Additional structures: Storage Shed
- Foundation area: 1196
- Parcel number: 742532008938
- Zoning description: Residential-Single Family
Construction
Type & style
- Home type: SingleFamily
- Property subtype: Single Family Residence
Materials
- Wood Siding, Block
- Roof: Age 8 Years or Less
Condition
- Age of Property: 68
- New construction: No
- Year built: 1957
Utilities & green energy
- Electric: Circuit Breakers
- Gas: Natural Gas
- Sewer: City Sewer/Connected
- Water: City Water/Connected
Community & neighborhood
Location
- Region: Rochester
- Subdivision: Greenway Sub
HOA & financial
HOA
- Has HOA: No
Price history
| Date | Event | Price |
|---|---|---|
| 6/27/2025 | Sold | $345,000+4.6%$144/sqft |
Source: | ||
| 6/6/2025 | Pending sale | $329,900$138/sqft |
Source: | ||
| 5/30/2025 | Listed for sale | $329,900+83.4%$138/sqft |
Source: | ||
| 1/21/2017 | Listing removed | $179,900$75/sqft |
Source: RE/MAX Results #2598485 Report a problem | ||
| 1/20/2017 | Listed for sale | $179,900$75/sqft |
Source: RE/MAX Results #2598485 Report a problem | ||
Public tax history
| Year | Property taxes | Tax assessment |
|---|---|---|
| 2025 | $4,150 +18.6% | $316,900 +6.8% |
| 2024 | $3,500 | $296,800 +7.4% |
| 2023 | -- | $276,300 +10.6% |
Find assessor info on the county website
Neighborhood: 55906
Nearby schools
GreatSchools rating
- 7/10Jefferson Elementary SchoolGrades: PK-5Distance: 0.6 mi
- 4/10Kellogg Middle SchoolGrades: 6-8Distance: 0.1 mi
- 8/10Century Senior High SchoolGrades: 8-12Distance: 1.7 mi
Schools provided by the listing agent
- Elementary: Churchill-Hoover
- Middle: Kellogg
- High: Century
Source: NorthstarMLS as distributed by MLS GRID. This data may not be complete. We recommend contacting the local school district to confirm school assignments for this home.
Get a cash offer in 3 minutes
Find out how much your home could sell for in as little as 3 minutes with a no-obligation cash offer.
Estimated market value$356,300
Get a cash offer in 3 minutes
Find out how much your home could sell for in as little as 3 minutes with a no-obligation cash offer.
Estimated market value
$356,300



