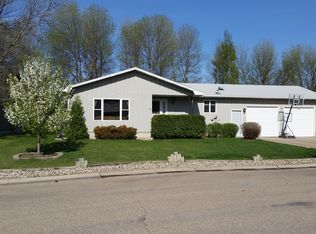Sold on 05/24/24
Price Unknown
1719 13th St SW, Minot, ND 58701
5beds
4baths
3,324sqft
Single Family Residence
Built in 1984
0.28 Acres Lot
$447,000 Zestimate®
$--/sqft
$2,773 Estimated rent
Home value
$447,000
Estimated sales range
Not available
$2,773/mo
Zestimate® history
Loading...
Owner options
Explore your selling options
What's special
Prime SW Minot Location.. check. Quality build.. check, and Character... check! As you step inside, you'll be greeted by an absolutely stunning open main floor layout flooded with natural light, courtesy of large Anderson windows throughout. The highlight of the main floor is the custom tongue and groove sunroom with a vaulted ceiling, perfect for unwinding or entertaining guests. The kitchen is a chef's delight, boasting new, super quiet appliances including a large eating island and a double-style gas range. One of the unique features of this property is the presence of not one, but two master suites among the five generously sized bedrooms, offering unparalleled flexibility and comfort. Downstairs, you'll find additional living space including a game room, office space, and a large finished utility room with ample storage and water hookups, newer water heater, and sump system. Step outside to discover your own private oasis—a huge yard surrounded by a privacy fence, professional landscaping, and pavers. Enjoy gatherings around the firepit or in the gazebo with a hot tub, and take advantage of the shed with power, tree house, garden area, and playset. The sprinkler system ensures easy maintenance for both the front and back yards. Additional features include updated appliances, main floor laundry, mudroom, and powder room off the garage entrance. The 24 x 24 heated finished garage with a floor drain offers convenience and comfort year-round. Plus, the home is equipped with fiber optic for high-speed internet, ensuring you stay connected in today's digital age. With 3324 finished square feet on a .28 acre sized lot, this property offers copious amounts of space, storage, and quality craftsmanship that you'll surely fall in love with. Don't miss out on this opportunity to own a truly exceptional home in a prime location. Schedule your showing today!
Zillow last checked: 8 hours ago
Listing updated: May 29, 2024 at 11:19am
Listed by:
DREW WIERSON 701-240-7345,
Maven Real Estate,
Sarah Kropp 701-220-1360,
Maven Real Estate
Source: Minot MLS,MLS#: 240363
Facts & features
Interior
Bedrooms & bathrooms
- Bedrooms: 5
- Bathrooms: 4
- Main level bathrooms: 1
- Main level bedrooms: 1
Primary bedroom
- Description: Large, Walk In Closet
- Level: Lower
Bedroom 1
- Description: .75 Bath Ensuite
- Level: Upper
Bedroom 2
- Level: Main
Bedroom 3
- Level: Upper
Bedroom 4
- Level: Lower
Bedroom 5
- Description: Non-conforming Game Room
- Level: Basement
Dining room
- Level: Main
Family room
- Description: Sunroom Off Kitchen
- Level: Main
Kitchen
- Level: Main
Living room
- Level: Main
Heating
- Forced Air, Natural Gas
Cooling
- Central Air
Appliances
- Included: Dishwasher, Refrigerator, Gas Range/Oven
- Laundry: Main Level
Features
- Flooring: Carpet, Ceramic Tile, Hardwood, Other
- Basement: Finished,Full
- Has fireplace: Yes
- Fireplace features: Gas, Main
Interior area
- Total structure area: 3,324
- Total interior livable area: 3,324 sqft
- Finished area above ground: 1,788
Property
Parking
- Total spaces: 2
- Parking features: Attached, Garage: Lights, Sheet Rock, Driveway: Concrete
- Attached garage spaces: 2
- Has uncovered spaces: Yes
Features
- Levels: Multi/Split
- Patio & porch: Patio
- Fencing: Fenced
Lot
- Size: 0.28 Acres
Details
- Parcel number: MI26.543.000.0630
- Zoning: R1
Construction
Type & style
- Home type: SingleFamily
- Property subtype: Single Family Residence
Materials
- Foundation: Concrete Perimeter
- Roof: Asphalt
Condition
- New construction: No
- Year built: 1984
Utilities & green energy
- Sewer: City
- Water: City
Community & neighborhood
Location
- Region: Minot
Price history
| Date | Event | Price |
|---|---|---|
| 5/24/2024 | Sold | -- |
Source: | ||
| 4/4/2024 | Pending sale | $419,900$126/sqft |
Source: | ||
| 3/9/2024 | Listed for sale | $419,900+8.5%$126/sqft |
Source: | ||
| 3/19/2021 | Sold | -- |
Source: Public Record | ||
| 2/24/2021 | Pending sale | $386,900$116/sqft |
Source: | ||
Public tax history
| Year | Property taxes | Tax assessment |
|---|---|---|
| 2024 | $4,916 -12.8% | $369,000 +2.2% |
| 2023 | $5,639 | $361,000 +5.9% |
| 2022 | -- | $341,000 +14.4% |
Find assessor info on the county website
Neighborhood: 58701
Nearby schools
GreatSchools rating
- 7/10Edison Elementary SchoolGrades: PK-5Distance: 0.3 mi
- 5/10Jim Hill Middle SchoolGrades: 6-8Distance: 0.9 mi
- 6/10Magic City Campus High SchoolGrades: 11-12Distance: 0.8 mi
Schools provided by the listing agent
- District: Edison
Source: Minot MLS. This data may not be complete. We recommend contacting the local school district to confirm school assignments for this home.
