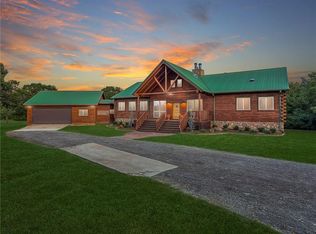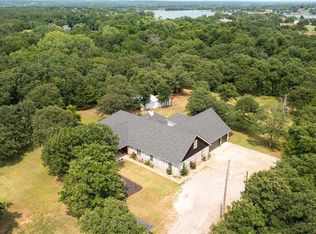STUNNING REMODEL of this true MODERN farmhouse. Situated on 5 PEACEFUL ACRES, this home offers quiet country living just minutes from I-35. Walls were removed to create an inviting open floor plan, perfect for gathering w/friends & family. Popcorn ceilings were scraped, Bella hardwood floors were added thruout downstairs, new designer lighting & fans adorn every room & MORE. The KITCHEN REMODEL is a dream w/beautiful granite; Thermador gas range, convection oven & vent hood; coffee bar; farm sink and SO MUCH MORE. The Master Retreat offers a spacious bedroom w/private patio & masterfully renovated en suite bath. THIS REMODEL IS AMAZING - PLEASE SEE SUPPLEMENTS FOR ALL DETAILS. 2nd & 3rd beds have walk-in closets. Study W/built in desk sits behind French doors for privacy. Upstairs offers amazing flexibility w/2 HUGE rooms for whatever you need! A guest suite, a teen hanghout, a bunkroom & game room - your imagination is the only limit. All outbuildings stay. WE OFFER VIRTUAL SHOWINGS!
This property is off market, which means it's not currently listed for sale or rent on Zillow. This may be different from what's available on other websites or public sources.


