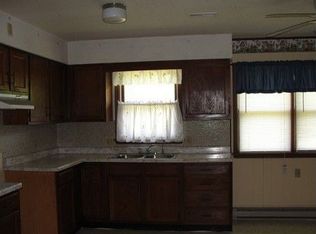Closed
Price Unknown
17185 Rusty Road, Houston, MO 65483
3beds
1,352sqft
Single Family Residence
Built in 1977
0.5 Acres Lot
$187,900 Zestimate®
$--/sqft
$1,336 Estimated rent
Home value
$187,900
Estimated sales range
Not available
$1,336/mo
Zestimate® history
Loading...
Owner options
Explore your selling options
What's special
This rebuilt 3 bed 2 bath home is ready for you to make it your own! As you step inside, you'll be greeted by the stunning vaulted ceilings that add an airy & spacious feel to the home. The open floor plan creates a seamless flow between the living, dining & kitchen area, making it ideal for entertaining guests or spending quality time with family. The large covered back deck is a great spot to relax and enjoy the outdoors while providing shade on sunny days. The master bath features a large walk-in shower adding a touch of luxury to your everyday routine. The bedrooms are spacious & versatile. Located just minutes from town & Big Piney River.
Zillow last checked: 8 hours ago
Listing updated: May 20, 2025 at 07:07am
Listed by:
Rob & Stacey Real Estate 417-861-2551,
EXP Realty LLC
Bought with:
Austin Arnall, 2022014209
Alpha Realty MO, LLC
Source: SOMOMLS,MLS#: 60259982
Facts & features
Interior
Bedrooms & bathrooms
- Bedrooms: 3
- Bathrooms: 2
- Full bathrooms: 2
Bedroom 1
- Area: 153.68
- Dimensions: 13.6 x 11.3
Bedroom 2
- Area: 108
- Dimensions: 10.8 x 10
Bedroom 3
- Area: 98.07
- Dimensions: 10.11 x 9.7
Primary bathroom
- Area: 51.41
- Dimensions: 9.7 x 5.3
Bathroom full
- Area: 43.32
- Dimensions: 7.6 x 5.7
Dining room
- Area: 108
- Dimensions: 12 x 9
Kitchen
- Area: 150
- Dimensions: 12.5 x 12
Laundry
- Area: 72
- Dimensions: 12 x 6
Living room
- Area: 230
- Dimensions: 20 x 11.5
Heating
- Central, Electric
Cooling
- Central Air, Ceiling Fan(s)
Appliances
- Included: Dishwasher, Free-Standing Electric Oven, Electric Water Heater
- Laundry: Main Level, W/D Hookup
Features
- Internet - Satellite, Laminate Counters, Vaulted Ceiling(s)
- Flooring: Carpet, Other, Vinyl
- Windows: Double Pane Windows
- Has basement: No
- Attic: Access Only:No Stairs
- Has fireplace: Yes
- Fireplace features: Electric
Interior area
- Total structure area: 1,352
- Total interior livable area: 1,352 sqft
- Finished area above ground: 1,352
- Finished area below ground: 0
Property
Parking
- Parking features: Driveway
- Has uncovered spaces: Yes
Features
- Levels: One
- Stories: 1
- Patio & porch: Covered, Deck, Rear Porch, Front Porch
- Fencing: None
Lot
- Size: 0.50 Acres
Details
- Additional structures: Shed(s)
- Parcel number: 130.828000000051
Construction
Type & style
- Home type: SingleFamily
- Architectural style: Farmhouse
- Property subtype: Single Family Residence
Materials
- Metal Siding
- Foundation: Crawl Space
- Roof: Metal
Condition
- Year built: 1977
Utilities & green energy
- Sewer: Septic Tank
- Water: Public
Community & neighborhood
Location
- Region: Houston
- Subdivision: N/A
Other
Other facts
- Listing terms: Conventional,VA Loan,USDA/RD,FHA
- Road surface type: Gravel
Price history
| Date | Event | Price |
|---|---|---|
| 5/19/2025 | Sold | -- |
Source: | ||
| 4/17/2025 | Pending sale | $184,900$137/sqft |
Source: | ||
| 2/24/2025 | Price change | $184,900-0.1%$137/sqft |
Source: | ||
| 1/24/2025 | Listed for sale | $185,000$137/sqft |
Source: | ||
| 1/22/2025 | Pending sale | $185,000$137/sqft |
Source: | ||
Public tax history
Tax history is unavailable.
Neighborhood: 65483
Nearby schools
GreatSchools rating
- 5/10Houston Elementary SchoolGrades: PK-5Distance: 3.4 mi
- 6/10Houston Middle SchoolGrades: 6-8Distance: 3.4 mi
- 3/10Houston High SchoolGrades: 9-12Distance: 3.4 mi
Schools provided by the listing agent
- Elementary: Houston
- Middle: Houston
- High: Houston
Source: SOMOMLS. This data may not be complete. We recommend contacting the local school district to confirm school assignments for this home.
