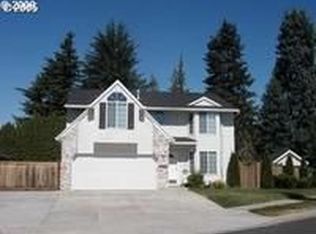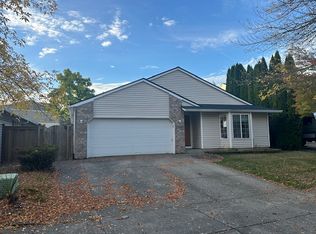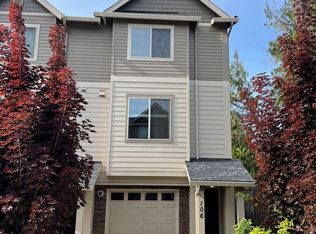Sold
$510,000
17182 SW Edy Rd, Sherwood, OR 97140
3beds
3,276sqft
Residential, Single Family Residence
Built in 1920
0.34 Acres Lot
$493,400 Zestimate®
$156/sqft
$3,107 Estimated rent
Home value
$493,400
$464,000 - $523,000
$3,107/mo
Zestimate® history
Loading...
Owner options
Explore your selling options
What's special
PRICE REFRESH! This sweet home now offers a BRAND NEW $20k roof which will be completed by Jobin Roofing prior to closing, new sewer line, newly restored chimney, new siding and interior/exterior paint where needed, new fence posts, and additional improvements inside and around the home to ensure it’s ready for its next owners! This unique property, located in the desirable city of Sherwood, offers INCREDIBLE potential with the choice of living in the current remodeled home and finishing out the attic and basement if you desire, or building townhomes, an ADU, cottage clusters, duplex, triplex, a shop, and/or more! It is zoned “High Density Residential” and there is no HOA. With the primary on the main, this one level living home had a full remodel in 2005 which included a new electrical panel, high-efficiency furnace, water heater, windows, doors, kitchen cabinets, granite countertops, appliances, laundry room cabinetry, and so much more! Additional upgrades in 2022 include a new range, dishwasher, plumbing fixtures, and window coverings. Full list of upgrades and improvements provided upon request. Property was also recently appraised at $540k, which was based on the main living square footage. Total square footage on this listing includes the unfinished basement and unfinished attic. Part of ceiling height in the attic is under 7 ft. Buyer to do due diligence. Close to Sherwood’s top-rated schools, restaurants, shops, parks, transit, and our beautiful wine country. 74 Walk Score and 74 Bike Score. You won’t want to miss this exceptional property and opportunity!
Zillow last checked: 8 hours ago
Listing updated: March 14, 2025 at 08:48am
Listed by:
April Keesey 503-718-4086,
Windermere Realty Trust
Bought with:
Perla Martinez Evans, 201216166
Think Real Estate
Source: RMLS (OR),MLS#: 24027800
Facts & features
Interior
Bedrooms & bathrooms
- Bedrooms: 3
- Bathrooms: 2
- Full bathrooms: 2
- Main level bathrooms: 2
Primary bedroom
- Features: French Doors, Patio, Closet, Vinyl Floor
- Level: Main
- Area: 294
- Dimensions: 14 x 21
Bedroom 2
- Features: Closet, Wallto Wall Carpet
- Level: Main
- Area: 130
- Dimensions: 13 x 10
Bedroom 3
- Features: Closet, Wallto Wall Carpet
- Level: Main
- Area: 156
- Dimensions: 13 x 12
Dining room
- Features: French Doors, Patio
- Level: Main
- Area: 143
- Dimensions: 13 x 11
Kitchen
- Features: Dishwasher, Disposal, Microwave, Free Standing Range, Free Standing Refrigerator, Granite, Tile Floor
- Level: Main
- Area: 182
- Width: 14
Living room
- Features: Fireplace, Vinyl Floor
- Level: Main
- Area: 350
- Dimensions: 14 x 25
Heating
- Forced Air, Fireplace(s)
Cooling
- Air Conditioning Ready
Appliances
- Included: Dishwasher, Disposal, Free-Standing Range, Free-Standing Refrigerator, Microwave, Gas Water Heater
- Laundry: Laundry Room
Features
- Granite, Closet
- Flooring: Slate, Tile, Wall to Wall Carpet, Vinyl
- Doors: French Doors
- Windows: Double Pane Windows, Vinyl Frames
- Basement: Full,Unfinished
- Number of fireplaces: 1
- Fireplace features: Wood Burning
Interior area
- Total structure area: 3,276
- Total interior livable area: 3,276 sqft
Property
Parking
- Parking features: Other
Accessibility
- Accessibility features: Accessible Full Bath, Bathroom Cabinets, Kitchen Cabinets, Main Floor Bedroom Bath, One Level, Utility Room On Main, Accessibility
Features
- Stories: 3
- Patio & porch: Covered Patio, Patio, Porch
- Exterior features: Yard
- Fencing: Fenced
Lot
- Size: 0.34 Acres
- Features: Level, SqFt 10000 to 14999
Details
- Additional structures: ToolShed
- Parcel number: R2075457
- Zoning: HDR
Construction
Type & style
- Home type: SingleFamily
- Architectural style: Farmhouse
- Property subtype: Residential, Single Family Residence
Materials
- Cement Siding
- Foundation: Concrete Perimeter
- Roof: Composition
Condition
- Resale
- New construction: No
- Year built: 1920
Utilities & green energy
- Gas: Gas
- Sewer: Public Sewer
- Water: Public
Community & neighborhood
Security
- Security features: Security System Owned, Security Lights
Location
- Region: Sherwood
Other
Other facts
- Listing terms: Cash,Conventional,FHA,VA Loan
- Road surface type: Gravel, Paved
Price history
| Date | Event | Price |
|---|---|---|
| 3/14/2025 | Sold | $510,000+2.2%$156/sqft |
Source: | ||
| 2/7/2025 | Pending sale | $499,000$152/sqft |
Source: | ||
| 2/1/2025 | Price change | $499,000-5.7%$152/sqft |
Source: | ||
| 1/24/2025 | Listed for sale | $529,000+76.4%$161/sqft |
Source: | ||
| 4/13/2011 | Listing removed | $299,900$92/sqft |
Source: Re/Max Preferred Realtors #10028910 Report a problem | ||
Public tax history
| Year | Property taxes | Tax assessment |
|---|---|---|
| 2025 | $4,206 +3.8% | $212,570 +3% |
| 2024 | $4,052 +2.4% | $206,380 +3% |
| 2023 | $3,955 +11.8% | $200,370 +3% |
Find assessor info on the county website
Neighborhood: 97140
Nearby schools
GreatSchools rating
- 9/10Edy Ridge Elementary SchoolGrades: PK-5Distance: 0.5 mi
- 9/10Sherwood Middle SchoolGrades: 6-8Distance: 0.8 mi
- 10/10Sherwood High SchoolGrades: 9-12Distance: 1.2 mi
Schools provided by the listing agent
- Elementary: Ridges
- Middle: Sherwood
- High: Sherwood
Source: RMLS (OR). This data may not be complete. We recommend contacting the local school district to confirm school assignments for this home.
Get a cash offer in 3 minutes
Find out how much your home could sell for in as little as 3 minutes with a no-obligation cash offer.
Estimated market value
$493,400


