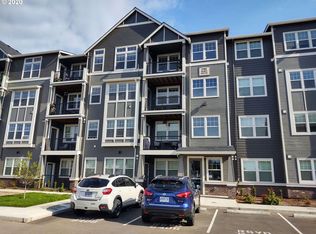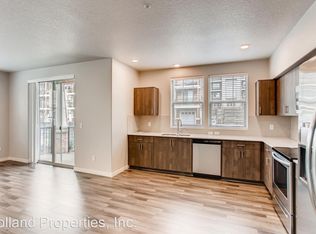Move-in ready condo with high-end upgrades. Open concept kitchen featuring modern quartz countertops, upgraded cabinetry, and stainless steel appliances. Large living room with extended laminate flooring. The master suite features a walk-in closet and en-suite bathroom. In-unit washer and dryer. Included is a large storage unit in the building and an assigned parking space that you can see from your balcony. In ground pool, gym, gas BBQ's and more. Close proximity to Progress Ridge Townsquare, Big Als, New Seasons, and walking trails! Owner pays HOA that covers water, sewer, garbage. Renter pays electricity. No smoking. Small dog allowed with additional $400 deposit. First months rent and deposits due at signing.
This property is off market, which means it's not currently listed for sale or rent on Zillow. This may be different from what's available on other websites or public sources.

