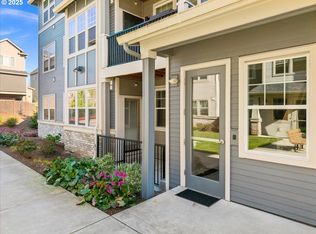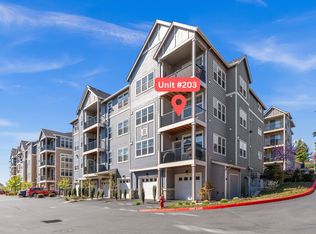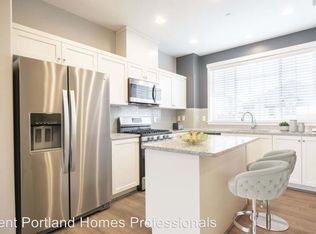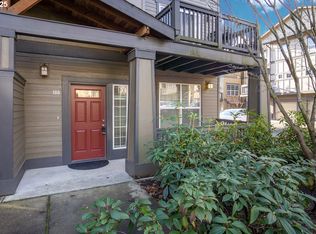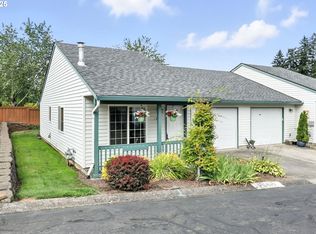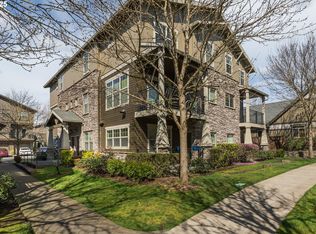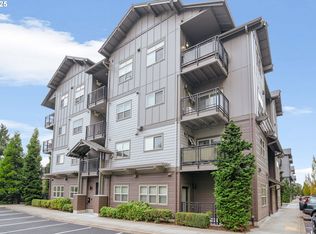**Perfect for Downsizers, First-Time Buyers, and Convenience Seekers!***Step into this inviting home and experience an open-concept design filled with natural light streaming through oversized windows. The combined living and dining area is ideal for entertaining, while the modern kitchen features stainless steel appliances, a chic tile backsplash, and a versatile pantry for extra storage. Step out onto your covered balcony and enjoy serene views of the beautifully maintained common areas. Living at River Terrace East means access to incredible amenities, including a secure building, a clubhouse with a pool, gym, meeting room, a BBQ area with grills, picnic tables, open green spaces, and a nearby park with a playground, paved walking paths, and minutes to Progress Ridge Shopping Center. Ample visitor parking ensures convenience for your guests. The location is unbeatable! Benefit from top-rated Beaverton schools, nearby parks and trails, shopping, dining, entertainment, and more. AFFORDABLE HOA takes care of all common areas, exterior maintenance, landscaping, water, trash, and sewer, making for truly low-maintenance living. Don’t miss out on this wonderful opportunity to enjoy comfort, convenience, and community in a vibrant setting!
Active
$257,000
17181 SW Snowdale St UNIT 204, Beaverton, OR 97007
1beds
655sqft
Est.:
Residential, Condominium
Built in 2018
-- sqft lot
$-- Zestimate®
$392/sqft
$261/mo HOA
What's special
Covered balconyOpen-concept designModern kitchenStainless steel appliancesVersatile pantryChic tile backsplash
- 41 days |
- 212 |
- 5 |
Zillow last checked: 8 hours ago
Listing updated: November 12, 2025 at 04:51am
Listed by:
Melissa Mancia 541-441-9949,
Delavan Realty Inc
Source: RMLS (OR),MLS#: 552813145
Tour with a local agent
Facts & features
Interior
Bedrooms & bathrooms
- Bedrooms: 1
- Bathrooms: 1
- Full bathrooms: 1
- Main level bathrooms: 1
Rooms
- Room types: Dining Room, Family Room, Kitchen, Living Room, Primary Bedroom
Primary bedroom
- Features: Closet, Wallto Wall Carpet
- Level: Main
- Area: 110
- Dimensions: 11 x 10
Kitchen
- Features: Eat Bar, Laminate Flooring
- Level: Main
- Area: 100
- Width: 10
Living room
- Features: Deck, Laminate Flooring
- Level: Main
- Area: 96
- Dimensions: 8 x 12
Heating
- Zoned
Appliances
- Included: Dishwasher, Disposal, Free-Standing Refrigerator, Microwave, Stainless Steel Appliance(s), Electric Water Heater
Features
- Eat Bar, Closet
- Flooring: Laminate, Wall to Wall Carpet
- Windows: Double Pane Windows, Vinyl Frames
Interior area
- Total structure area: 655
- Total interior livable area: 655 sqft
Property
Parking
- Parking features: Deeded, Condo Garage (Deeded)
Features
- Stories: 1
- Entry location: Upper Floor
- Patio & porch: Covered Deck, Deck
Lot
- Features: Commons, Level, Private
Details
- Parcel number: R2211648
Construction
Type & style
- Home type: Condo
- Architectural style: Craftsman
- Property subtype: Residential, Condominium
Materials
- Brick
- Roof: Composition
Condition
- Resale
- New construction: No
- Year built: 2018
Utilities & green energy
- Sewer: Public Sewer
- Water: Public
Community & HOA
Community
- Security: Entry
- Subdivision: #204
HOA
- Has HOA: Yes
- Amenities included: Commons, Exterior Maintenance, Gym, Insurance, Management, Pool, Sewer, Trash, Water
- HOA fee: $261 monthly
Location
- Region: Beaverton
Financial & listing details
- Price per square foot: $392/sqft
- Annual tax amount: $2,611
- Date on market: 11/3/2025
- Listing terms: Cash,Conventional,FHA
- Road surface type: Paved
Estimated market value
Not available
Estimated sales range
Not available
Not available
Price history
Price history
| Date | Event | Price |
|---|---|---|
| 11/12/2025 | Listed for sale | $257,000+0.4%$392/sqft |
Source: | ||
| 8/30/2024 | Sold | $256,000+2.4%$391/sqft |
Source: | ||
| 8/5/2024 | Pending sale | $249,900$382/sqft |
Source: | ||
| 8/5/2024 | Listed for sale | $249,900+19.9%$382/sqft |
Source: | ||
| 10/22/2019 | Sold | $208,414+2.7%$318/sqft |
Source: | ||
Public tax history
Public tax history
Tax history is unavailable.BuyAbility℠ payment
Est. payment
$1,755/mo
Principal & interest
$1231
HOA Fees
$261
Other costs
$263
Climate risks
Neighborhood: 97007
Nearby schools
GreatSchools rating
- 9/10Scholls Heights Elementary SchoolGrades: K-5Distance: 0.5 mi
- 3/10Conestoga Middle SchoolGrades: 6-8Distance: 2.8 mi
- 8/10Mountainside High SchoolGrades: 9-12Distance: 0.3 mi
Schools provided by the listing agent
- Elementary: Scholls Hts
- Middle: Conestoga
- High: Mountainside
Source: RMLS (OR). This data may not be complete. We recommend contacting the local school district to confirm school assignments for this home.
- Loading
- Loading
