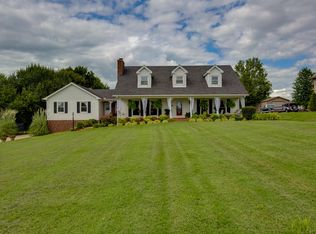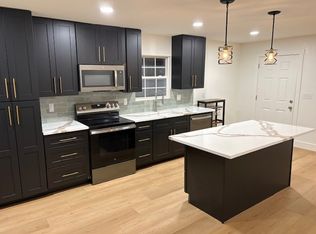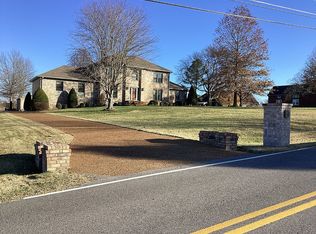Closed
$800,000
1718 Stop Thirty Rd, Hendersonville, TN 37075
5beds
4,584sqft
Single Family Residence, Residential
Built in 1987
0.92 Acres Lot
$860,300 Zestimate®
$175/sqft
$4,537 Estimated rent
Home value
$860,300
$800,000 - $929,000
$4,537/mo
Zestimate® history
Loading...
Owner options
Explore your selling options
What's special
This modern farmhouse totally Renovated in 2019, new roof 2022. Features a fabulous layout, spacious rooms with 2 primary bedroom suites on the main floor. The largest bedroom suite can be used as in-law quarters and includes a fireplace, a 2nd laundry room, bathroom suite with soaker tub, tile shower and walk in closet. Work from home or work out at home in 1 of 3 flex rooms. Sit by one of the 2 fireplaces with a book or enjoy the evening relaxing on the large back deck. Excellent location, 5 minutes dining, shopping at Streets of Indian Lake. Less than 1 mile from Vietnam Veterans Pkwy to fun-filled entertainment in downtown Nashville. Also includes Rainsoft Whole Home H2O filter/Softener, Reverse Osmosis Filter.
Zillow last checked: 8 hours ago
Listing updated: December 18, 2023 at 08:07am
Listing Provided by:
Kim Gregory 615-478-9768,
Louallen Realty
Bought with:
John Davidson, 361695
The Ashton Real Estate Group of RE/MAX Advantage
Source: RealTracs MLS as distributed by MLS GRID,MLS#: 2573849
Facts & features
Interior
Bedrooms & bathrooms
- Bedrooms: 5
- Bathrooms: 4
- Full bathrooms: 3
- 1/2 bathrooms: 1
- Main level bedrooms: 2
Bedroom 1
- Area: 600 Square Feet
- Dimensions: 30x20
Bedroom 2
- Area: 280 Square Feet
- Dimensions: 20x14
Bedroom 3
- Features: Walk-In Closet(s)
- Level: Walk-In Closet(s)
- Area: 255 Square Feet
- Dimensions: 17x15
Bedroom 4
- Features: Extra Large Closet
- Level: Extra Large Closet
- Area: 256 Square Feet
- Dimensions: 16x16
Bonus room
- Features: Over Garage
- Level: Over Garage
- Area: 374 Square Feet
- Dimensions: 22x17
Den
- Features: Combination
- Level: Combination
- Area: 228 Square Feet
- Dimensions: 19x12
Dining room
- Features: Combination
- Level: Combination
Kitchen
- Features: Eat-in Kitchen
- Level: Eat-in Kitchen
- Area: 348 Square Feet
- Dimensions: 29x12
Living room
- Area: 357 Square Feet
- Dimensions: 21x17
Heating
- Natural Gas
Cooling
- Central Air, Electric, Other
Appliances
- Included: Dishwasher, Disposal, Ice Maker, Refrigerator, Double Oven, Electric Oven, Cooktop
Features
- Ceiling Fan(s), Extra Closets, In-Law Floorplan, Walk-In Closet(s), Primary Bedroom Main Floor
- Flooring: Other, Tile
- Basement: Unfinished
- Number of fireplaces: 2
- Fireplace features: Gas
Interior area
- Total structure area: 4,584
- Total interior livable area: 4,584 sqft
- Finished area above ground: 4,584
Property
Parking
- Total spaces: 10
- Parking features: Basement, Driveway
- Attached garage spaces: 6
- Uncovered spaces: 4
Features
- Levels: Two
- Stories: 2
- Patio & porch: Porch, Covered, Deck
- Fencing: Back Yard
Lot
- Size: 0.92 Acres
- Features: Level
Details
- Parcel number: 145F A 00500 000
- Special conditions: Standard
- Other equipment: Air Purifier
Construction
Type & style
- Home type: SingleFamily
- Architectural style: Cottage
- Property subtype: Single Family Residence, Residential
Materials
- Brick, Vinyl Siding
- Roof: Asphalt
Condition
- New construction: No
- Year built: 1987
Utilities & green energy
- Sewer: Septic Tank
- Water: Public
- Utilities for property: Electricity Available, Natural Gas Available, Water Available
Community & neighborhood
Security
- Security features: Security System, Smoke Detector(s)
Location
- Region: Hendersonville
- Subdivision: Arrowhead Sec 1
Price history
| Date | Event | Price |
|---|---|---|
| 12/11/2023 | Sold | $800,000-3%$175/sqft |
Source: | ||
| 11/6/2023 | Contingent | $825,000$180/sqft |
Source: | ||
| 10/6/2023 | Price change | $825,000-2.9%$180/sqft |
Source: | ||
| 9/22/2023 | Listed for sale | $849,900$185/sqft |
Source: | ||
| 9/16/2023 | Listing removed | -- |
Source: | ||
Public tax history
| Year | Property taxes | Tax assessment |
|---|---|---|
| 2024 | $4,039 +14.2% | $201,000 +80.2% |
| 2023 | $3,536 -0.3% | $111,525 -75% |
| 2022 | $3,548 +40.6% | $446,100 |
Find assessor info on the county website
Neighborhood: 37075
Nearby schools
GreatSchools rating
- 9/10Dr. William Burrus Elementary SchoolGrades: PK-5Distance: 0.5 mi
- 7/10Knox Doss Middle School At Drakes CreekGrades: 6-8Distance: 0.5 mi
- 6/10Beech Sr High SchoolGrades: 9-12Distance: 3.2 mi
Schools provided by the listing agent
- Elementary: Dr. William Burrus Elementary at Drakes Creek
- Middle: Knox Doss Middle School at Drakes Creek
- High: Beech Sr High School
Source: RealTracs MLS as distributed by MLS GRID. This data may not be complete. We recommend contacting the local school district to confirm school assignments for this home.
Get a cash offer in 3 minutes
Find out how much your home could sell for in as little as 3 minutes with a no-obligation cash offer.
Estimated market value
$860,300


