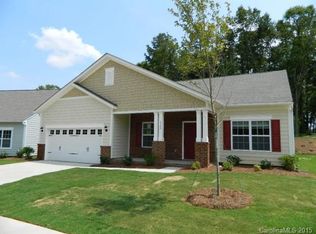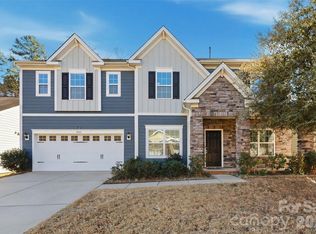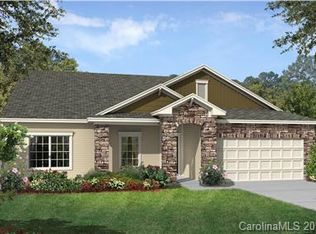Closed
$545,000
1718 Still River Way, Fort Mill, SC 29708
5beds
2,982sqft
Single Family Residence
Built in 2017
0.14 Acres Lot
$543,300 Zestimate®
$183/sqft
$2,922 Estimated rent
Home value
$543,300
$516,000 - $570,000
$2,922/mo
Zestimate® history
Loading...
Owner options
Explore your selling options
What's special
Prime Location!!! Beautiful 5 BR, 3 BA home with a loft in Fort Mill, SC. This open concept home offers generous living space on the main level, including primary suite, two add'l guest bedrooms with access to a full bath, formal l/r & office space, family room & gourmet kitchen. Wood flooring extends from entry thru kitchen & family room. Enjoy entertaining at your oversized island in kitchen area featuring skyline cabinets, granite countertops, tile backsplash, SS appliances, pantry, can lights & pendant lighting. Coffee bar! Family room w/stone gas log fireplace. Primary Suite sits at the back of the home overlooking private backyard with ensuite bath, dual sinks, walk-in shower & generous walk-in closet. Laundry is on the main floor w/shelves & folding table. Upstairs offers two add'l bedrooms plus loft. Enjoy sitting on your front porch or back patio. Don't forget to check out the walk-in attic space! This home is Energy Star Certified with a transferable warranty.
Zillow last checked: 8 hours ago
Listing updated: October 16, 2025 at 11:52am
Listing Provided by:
Keeley Ryan keeley@homeswithkeeley.com,
RE/MAX Executive
Bought with:
Marie Wellman
Morton Malloy Realty
Source: Canopy MLS as distributed by MLS GRID,MLS#: 4241607
Facts & features
Interior
Bedrooms & bathrooms
- Bedrooms: 5
- Bathrooms: 3
- Full bathrooms: 3
- Main level bedrooms: 3
Primary bedroom
- Level: Main
Bedroom s
- Level: Main
Bedroom s
- Level: Main
Bedroom s
- Level: Upper
Bedroom s
- Level: Upper
Bathroom full
- Level: Main
Bathroom full
- Level: Main
Bathroom full
- Level: Upper
Dining room
- Level: Main
Kitchen
- Level: Main
Laundry
- Level: Main
Living room
- Level: Main
Loft
- Level: Upper
Other
- Level: Main
Heating
- Natural Gas
Cooling
- Central Air, Zoned
Appliances
- Included: Disposal, ENERGY STAR Qualified Dishwasher, Exhaust Fan, Gas Oven, Gas Range, Microwave, Plumbed For Ice Maker
- Laundry: Laundry Room, Main Level
Features
- Breakfast Bar, Soaking Tub, Kitchen Island, Open Floorplan, Walk-In Closet(s)
- Flooring: Carpet, Hardwood, Vinyl
- Has basement: No
- Attic: Walk-In
- Fireplace features: Gas Log, Living Room
Interior area
- Total structure area: 2,982
- Total interior livable area: 2,982 sqft
- Finished area above ground: 2,982
- Finished area below ground: 0
Property
Parking
- Total spaces: 2
- Parking features: Driveway, Attached Garage, Garage on Main Level
- Attached garage spaces: 2
- Has uncovered spaces: Yes
Features
- Levels: One and One Half
- Stories: 1
- Patio & porch: Covered, Front Porch, Patio
Lot
- Size: 0.14 Acres
- Features: Private, Wooded
Details
- Parcel number: 0202501036
- Zoning: RES
- Special conditions: Standard
Construction
Type & style
- Home type: SingleFamily
- Property subtype: Single Family Residence
Materials
- Hardboard Siding, Stone Veneer
- Foundation: Slab
Condition
- New construction: No
- Year built: 2017
Details
- Builder model: Marvin C
- Builder name: M/I Homes
Utilities & green energy
- Sewer: Public Sewer
- Water: City
Community & neighborhood
Security
- Security features: Carbon Monoxide Detector(s)
Community
- Community features: Recreation Area
Location
- Region: Fort Mill
- Subdivision: Sutton Mill
HOA & financial
HOA
- Has HOA: Yes
- HOA fee: $217 quarterly
- Association name: Red Rock Managemnet
- Association phone: 877-560-5134
Other
Other facts
- Listing terms: Cash,Conventional,FHA,VA Loan
- Road surface type: Concrete, Paved
Price history
| Date | Event | Price |
|---|---|---|
| 10/15/2025 | Sold | $545,000-0.9%$183/sqft |
Source: | ||
| 8/9/2025 | Price change | $550,000-8.3%$184/sqft |
Source: | ||
| 5/9/2025 | Price change | $600,000-4%$201/sqft |
Source: | ||
| 4/11/2025 | Listed for sale | $625,000+81.2%$210/sqft |
Source: | ||
| 8/21/2017 | Sold | $345,000$116/sqft |
Source: Public Record Report a problem | ||
Public tax history
| Year | Property taxes | Tax assessment |
|---|---|---|
| 2025 | -- | $16,655 +15% |
| 2024 | $3,542 +2.3% | $14,483 |
| 2023 | $3,464 +3% | $14,483 |
Find assessor info on the county website
Neighborhood: 29708
Nearby schools
GreatSchools rating
- 5/10Riverview Elementary SchoolGrades: PK-5Distance: 1.4 mi
- 6/10Banks Trail MiddleGrades: 6-8Distance: 2.6 mi
- 10/10Fort Mill High SchoolGrades: 9-12Distance: 0.9 mi
Schools provided by the listing agent
- Elementary: Riverview
- Middle: Banks Trail
- High: Fort Mill
Source: Canopy MLS as distributed by MLS GRID. This data may not be complete. We recommend contacting the local school district to confirm school assignments for this home.
Get a cash offer in 3 minutes
Find out how much your home could sell for in as little as 3 minutes with a no-obligation cash offer.
Estimated market value$543,300
Get a cash offer in 3 minutes
Find out how much your home could sell for in as little as 3 minutes with a no-obligation cash offer.
Estimated market value
$543,300


