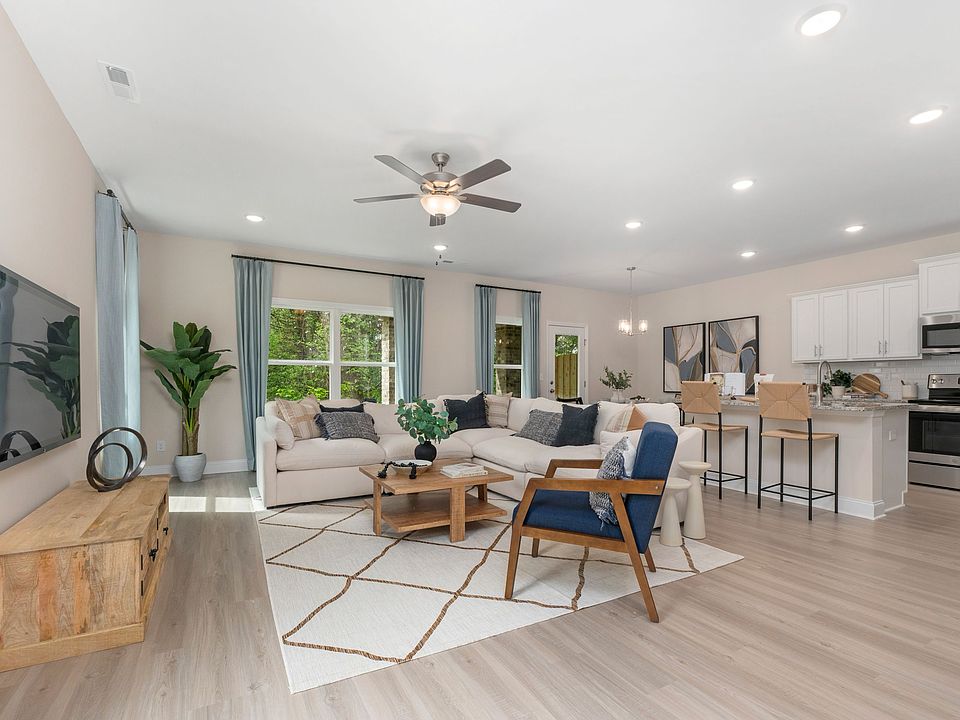MOVE IN READY!! As you walk into this beautiful home you will be blown away by the 9 foot tall ceilings, gorgeous vinyl plank flooring, and white quartz countertops. The sizeable family room offers ample space for you to enjoy company of friends and family. Downstairs includes a half bath and spacious mudroom, providing space to drop groceries and personal items as you enter through the garage. Upstairs includes all three bedrooms, a roomy laundry room, a cozy loft area, and tons of closet space. The community is located only 5-minutes from shopping, grocery stores, restaurants, walking trails and more.
New construction
Special offer
$284,900
1718 Stampede Cir, Huntsville, AL 35803
3beds
2,265sqft
Townhouse
Built in ----
2,613.6 Square Feet Lot
$284,100 Zestimate®
$126/sqft
$130/mo HOA
What's special
Half bathWhite quartz countertopsRoomy laundry roomThree bedroomsTons of closet spaceSizeable family roomCozy loft area
Call: (938) 666-6844
- 186 days
- on Zillow |
- 286 |
- 10 |
Zillow last checked: 7 hours ago
Listing updated: July 09, 2025 at 10:43am
Listed by:
Stacy Church 334-618-4453,
Davidson Homes LLC 4
Source: ValleyMLS,MLS#: 21879481
Travel times
Schedule tour
Select your preferred tour type — either in-person or real-time video tour — then discuss available options with the builder representative you're connected with.
Facts & features
Interior
Bedrooms & bathrooms
- Bedrooms: 3
- Bathrooms: 3
- Full bathrooms: 2
- 1/2 bathrooms: 1
Primary bedroom
- Level: Second
- Area: 256
- Dimensions: 16 x 16
Bedroom 2
- Level: Second
- Area: 156
- Dimensions: 12 x 13
Bedroom 3
- Level: Second
- Area: 156
- Dimensions: 12 x 13
Kitchen
- Level: First
- Area: 121
- Dimensions: 11 x 11
Living room
- Level: First
- Area: 315
- Dimensions: 15 x 21
Heating
- Central 1
Cooling
- Central 1
Appliances
- Included: Cooktop, Dishwasher, Disposal, Electric Water Heater, Microwave, Oven, Range
Features
- 9’ Ceiling, Ceiling Fan, Recessed Lighting, Smooth Ceiling, Eat In Kitchen, Kitchen Island, Pantry, Walkin Closet, Sitting Area
- Flooring: LVP, Carpet
- Has basement: No
- Has fireplace: No
- Fireplace features: None
Interior area
- Total interior livable area: 2,265 sqft
Property
Parking
- Parking features: Garage-Two Car
Features
- Levels: Two
- Stories: 2
Lot
- Size: 2,613.6 Square Feet
Construction
Type & style
- Home type: Townhouse
- Property subtype: Townhouse
Materials
- Foundation: Slab
Condition
- New Construction
- New construction: Yes
Details
- Builder name: DAVIDSON HOMES LLC
Utilities & green energy
- Sewer: Public Sewer
Community & HOA
Community
- Subdivision: Pavilion
HOA
- Has HOA: Yes
- HOA fee: $1,565 annually
- HOA name: Elite Housing Management
Location
- Region: Huntsville
Financial & listing details
- Price per square foot: $126/sqft
- Date on market: 1/24/2025
About the community
WaterfrontLotsViews
Welcome to Pavilion, where modern townhome living perfectly complements the "lock-and-leave" lifestyle. Located in Huntsville, AL, Pavilion offers low-maintenance homeownership, allowing you to focus on enjoying life without the worries of yard work or home upkeep.
Our townhomes provide the ideal base for those who value both convenience and adventure. Imagine locking your door and heading out to explore the nearby Aldridge Creek Greenway, just a short bike ride away, or enjoying the outdoor amenities at McGucken Park and Southside Park, all within easy reach. Pavilion's prime location also puts you minutes from Redstone Arsenal, with easy access to the boating, hiking, and dining opportunities at Guntersville Lake and Ditto Landing. And for those who love to travel, Huntsville International Airport is just a quick drive away.
Pavilion is more than just a place to live—it's a lifestyle designed for those who seek freedom, convenience, and adventure. Whether you're an active professional, a frequent traveler, or simply someone who values low-maintenance living, Pavilion's townhomes offer the perfect blend of comfort, location, and flexibility. Secure your spot in this exclusive community today and start living life on your terms.
5.99% Fixed Rate + $5K Toward Closing Costs!
Your dream home is the destination! Enjoy a 5.99% fixed rate and $5,000 toward closing costs this summer.Source: Davidson Homes, Inc.

