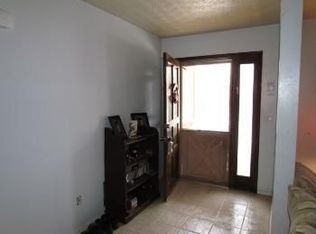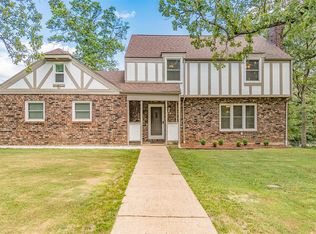Closed
Listing Provided by:
Haley L Carmack 253-365-8974,
EXP Realty, LLC
Bought with: EXP Realty, LLC
Price Unknown
1718 Sanders Rd, Waynesville, MO 65583
5beds
2,778sqft
Single Family Residence
Built in 1974
0.64 Acres Lot
$285,000 Zestimate®
$--/sqft
$1,912 Estimated rent
Home value
$285,000
$271,000 - $299,000
$1,912/mo
Zestimate® history
Loading...
Owner options
Explore your selling options
What's special
This inviting single-family home sits just minutes from Fort Leonard Wood, Waynesville R-VI schools in the lovely Stone Ridge Estates. Cozy meets modern as this home boasts an open concept living/kitchen/dining combination, a coveted kitchen island for tons of workspace, and a beautiful electric fireplace with mantle (with option to convert back to wood-burning if desired). Throughout the home you will find cohesive luxury vinyl flooring, modern finishes, and endless space for storage and entertainment! On the main level lives your master suite & bathroom, as well as 2 other bedrooms & a guest bathroom. In the finished basement holds 2 MORE bedrooms AND the third bathroom. Included downstairs is a large living area and separate room for laundry. Basement has ease of access to a spacious FENCED backyard. Don't miss out on this opportunity! Call today to schedule a showing or ask any questions!
Zillow last checked: 8 hours ago
Listing updated: January 14, 2026 at 07:38pm
Listing Provided by:
Haley L Carmack 253-365-8974,
EXP Realty, LLC
Bought with:
Haley L Carmack, 2022033584
EXP Realty, LLC
Source: MARIS,MLS#: 25035466 Originating MLS: St. Louis Association of REALTORS
Originating MLS: St. Louis Association of REALTORS
Facts & features
Interior
Bedrooms & bathrooms
- Bedrooms: 5
- Bathrooms: 3
- Full bathrooms: 3
- Main level bathrooms: 2
- Main level bedrooms: 3
Heating
- Electric, Forced Air, Heat Pump
Cooling
- Central Air, Electric
Appliances
- Included: Stainless Steel Appliance(s), Electric Cooktop, Dishwasher, Disposal, Microwave, Electric Oven, Electric Range, Refrigerator, Electric Water Heater
- Laundry: In Basement, Laundry Room
Features
- Built-in Features, Ceiling Fan(s), Dining/Living Room Combo, Kitchen Island, Solid Surface Countertop(s)
- Flooring: Vinyl
- Windows: Insulated Windows
- Basement: Walk-Out Access
- Number of fireplaces: 1
- Fireplace features: Electric, Family Room, See Remarks
Interior area
- Total structure area: 2,778
- Total interior livable area: 2,778 sqft
- Finished area above ground: 1,962
- Finished area below ground: 1,452
Property
Parking
- Total spaces: 2
- Parking features: Driveway, Garage, Garage Door Opener
- Attached garage spaces: 2
- Has uncovered spaces: Yes
Features
- Levels: One
- Fencing: Back Yard,Chain Link
Lot
- Size: 0.64 Acres
- Dimensions: 100 x 278
- Features: Adjoins Wooded Area
Details
- Parcel number: 118.027003001005000
Construction
Type & style
- Home type: SingleFamily
- Architectural style: Raised Ranch
- Property subtype: Single Family Residence
Condition
- Year built: 1974
Utilities & green energy
- Sewer: Public Sewer
- Water: Public
Community & neighborhood
Location
- Region: Waynesville
- Subdivision: Stone Ridge Estates
Other
Other facts
- Listing terms: Cash,Conventional,FHA,Other,USDA Loan,VA Loan
- Ownership: Private
Price history
| Date | Event | Price |
|---|---|---|
| 12/29/2025 | Sold | -- |
Source: | ||
| 11/26/2025 | Pending sale | $290,000$104/sqft |
Source: | ||
| 11/25/2025 | Listed for sale | $290,000$104/sqft |
Source: | ||
| 11/17/2025 | Pending sale | $290,000$104/sqft |
Source: | ||
| 6/23/2025 | Price change | $290,000-1.7%$104/sqft |
Source: | ||
Public tax history
| Year | Property taxes | Tax assessment |
|---|---|---|
| 2024 | $1,417 +2.5% | $33,511 |
| 2023 | $1,383 +0.7% | $33,511 |
| 2022 | $1,373 +58.7% | $33,511 +66.9% |
Find assessor info on the county website
Neighborhood: 65583
Nearby schools
GreatSchools rating
- 4/106TH GRADE CENTERGrades: 6Distance: 1.3 mi
- 6/10Waynesville Sr. High SchoolGrades: 9-12Distance: 1.5 mi
- 4/10Waynesville Middle SchoolGrades: 7-8Distance: 1.2 mi
Schools provided by the listing agent
- Elementary: Waynesville R-Vi
- Middle: Waynesville Middle
- High: Waynesville Sr. High
Source: MARIS. This data may not be complete. We recommend contacting the local school district to confirm school assignments for this home.

