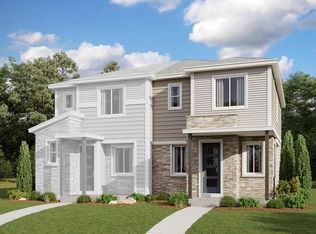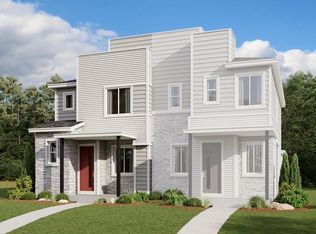**!!MOVE-IN READY!!**QUICK-CLOSE!!** The Chicago plan greets guests with a charming covered porch, and continues to impress with an open kitchen featuring an included refrigerator, quartz center island and adjacent dining room. The main floor also offers an inviting living room, a powder room, a relaxing covered patio and a 2-car garage. Upstairs, you'll find a convenient laundry, with included washer and dryer, and three generous bedrooms, including a lavish owner's suite with an immense walk-in closet and private bath with a mud set shower.
This property is off market, which means it's not currently listed for sale or rent on Zillow. This may be different from what's available on other websites or public sources.

