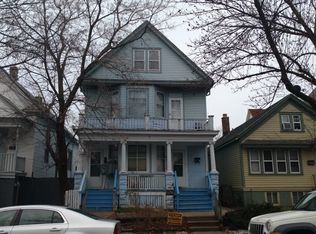This is an excellent property with solid bones in a great area! Ready for you to come in and design it how you'd like. This was Duplex converted to a Single Family! Investor started this Rehab but is unfortunately unable to complete the job! Opportunity to complete this beautiful home!
This property is off market, which means it's not currently listed for sale or rent on Zillow. This may be different from what's available on other websites or public sources.

