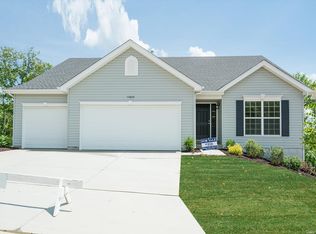Closed
Listing Provided by:
Teresa C Frank 314-974-0349,
RedKey Realty Leaders
Bought with: Elevate Realty, LLC
Price Unknown
1718 Ridgeway Trl, Fenton, MO 63026
4beds
2,538sqft
Single Family Residence
Built in 2020
8,712 Square Feet Lot
$446,300 Zestimate®
$--/sqft
$2,769 Estimated rent
Home value
$446,300
$393,000 - $504,000
$2,769/mo
Zestimate® history
Loading...
Owner options
Explore your selling options
What's special
Stunning two story built just four years ago in Winding Bluffs subdivision - a sought after community located near walking trails, parks, restaurants, shopping at Gravois Bluffs, & more! The main floor boasts 9 ft ceilings, luxury laminate floors throughout, and a spacious kitchen w/ center island, stainless steel appliances and gas range (refrigerator included). Adjacent main floor laundry offers convenience! Call this home just in time to enjoy autumn on the low maintenance deck which overlooks gorgeous views, a private & peaceful backyard, and a playground / bonfire area. An open staircase with large picture window leads you to the upper level, where you’ll find four bedrooms including a large primary ensuite. The primary bath features double sinks, soaker tub and separate shower. The full walkout basement is ready for your finishing touches, or to be left as ample storage/workshop space! Peace of mind here with the new systems; tucked away yet a convenient location!
Zillow last checked: 8 hours ago
Listing updated: April 28, 2025 at 06:17pm
Listing Provided by:
Teresa C Frank 314-974-0349,
RedKey Realty Leaders
Bought with:
Mark Kim, 2019019635
Elevate Realty, LLC
Source: MARIS,MLS#: 24058990 Originating MLS: St. Louis Association of REALTORS
Originating MLS: St. Louis Association of REALTORS
Facts & features
Interior
Bedrooms & bathrooms
- Bedrooms: 4
- Bathrooms: 3
- Full bathrooms: 2
- 1/2 bathrooms: 1
- Main level bathrooms: 1
Primary bedroom
- Features: Floor Covering: Carpeting
- Level: Upper
Bedroom
- Features: Floor Covering: Carpeting
- Level: Upper
Bedroom
- Features: Floor Covering: Carpeting
- Level: Upper
Bedroom
- Features: Floor Covering: Carpeting
- Level: Upper
Dining room
- Features: Floor Covering: Laminate
- Level: Main
Family room
- Features: Floor Covering: Laminate
- Level: Main
Kitchen
- Features: Floor Covering: Laminate
- Level: Main
Living room
- Features: Floor Covering: Laminate
- Level: Main
Heating
- Forced Air, Natural Gas
Cooling
- Central Air, Electric
Appliances
- Included: Gas Water Heater, Dishwasher, Disposal, Microwave, Gas Range, Gas Oven, Refrigerator, Stainless Steel Appliance(s)
- Laundry: Main Level
Features
- Kitchen/Dining Room Combo, Separate Dining, High Ceilings, Walk-In Closet(s), Kitchen Island, Eat-in Kitchen, Pantry, Double Vanity, Tub
- Flooring: Carpet
- Basement: Full,Unfinished,Walk-Out Access
- Has fireplace: No
Interior area
- Total structure area: 2,538
- Total interior livable area: 2,538 sqft
- Finished area above ground: 2,538
Property
Parking
- Total spaces: 2
- Parking features: Attached, Garage, Off Street
- Attached garage spaces: 2
Features
- Levels: Two
Lot
- Size: 8,712 sqft
- Dimensions: 145*60
- Features: Adjoins Common Ground, Adjoins Wooded Area
Details
- Parcel number: 022.010.03001065.04
- Special conditions: Standard
Construction
Type & style
- Home type: SingleFamily
- Architectural style: Contemporary,Traditional,Other
- Property subtype: Single Family Residence
Materials
- Brick Veneer, Vinyl Siding
Condition
- Year built: 2020
Utilities & green energy
- Sewer: Public Sewer
- Water: Public
Community & neighborhood
Location
- Region: Fenton
- Subdivision: Winding Bluffs 3
HOA & financial
HOA
- HOA fee: $500 annually
Other
Other facts
- Listing terms: Cash,Conventional,FHA,VA Loan
- Ownership: Private
- Road surface type: Concrete
Price history
| Date | Event | Price |
|---|---|---|
| 10/16/2024 | Sold | -- |
Source: | ||
| 9/20/2024 | Pending sale | $415,000$164/sqft |
Source: | ||
| 9/19/2024 | Listed for sale | $415,000$164/sqft |
Source: | ||
| 5/11/2020 | Sold | -- |
Source: | ||
Public tax history
| Year | Property taxes | Tax assessment |
|---|---|---|
| 2025 | $5,238 +8.8% | $66,900 +13.6% |
| 2024 | $4,816 -0.2% | $58,900 |
| 2023 | $4,824 +0% | $58,900 |
Find assessor info on the county website
Neighborhood: 63026
Nearby schools
GreatSchools rating
- 9/10Meramec Heights Elementary SchoolGrades: K-5Distance: 1.5 mi
- 8/10Ridgewood Middle SchoolGrades: 6-8Distance: 2 mi
- 5/10Fox Sr. High SchoolGrades: 9-12Distance: 4.6 mi
Schools provided by the listing agent
- Elementary: George Guffey Elem.
- Middle: Ridgewood Middle
- High: Fox Sr. High
Source: MARIS. This data may not be complete. We recommend contacting the local school district to confirm school assignments for this home.
Get a cash offer in 3 minutes
Find out how much your home could sell for in as little as 3 minutes with a no-obligation cash offer.
Estimated market value$446,300
Get a cash offer in 3 minutes
Find out how much your home could sell for in as little as 3 minutes with a no-obligation cash offer.
Estimated market value
$446,300
