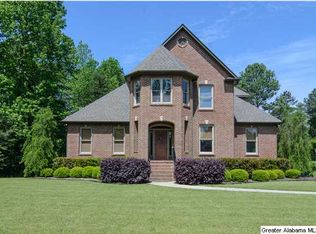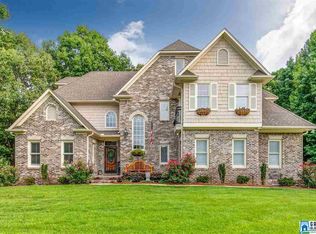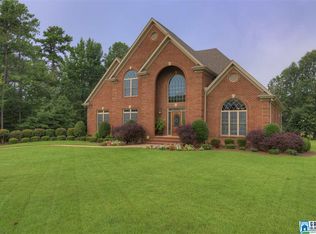New Listing GardendaleNew listing in Gardendale's Quail Ridge community. Situated on a large lot that backs up to Castle Pines Country Club, this custom home is loaded with features. Upon entering the home, you are greeted with beautiful hardwood floors, 2-story ceilings and a large staircase that will be the centerpiece for those large group photos. Spacious dining room with hardwood floors and great natural lighting. Spacious eat-in kitchen featuring hardwood floors, breakfast bar, granite counter tops, 2 x pantries, custom cabinets, refrigerator, dishwasher, built-in microwave and oven (all stainless), built-in gas stove and breakfast nook. The 1/2 bath and laundry room are located off of the kitchen. The laundry room includes a utility sink and several storage shelves. The living room is just off the other side of the kitchen and offers hardwood floors, gas log fireplace, ceiling fan and custom entertainment center. This home has been wired for dual-zone surround sound and the owner will leave the speakers on the screened porch for your enjoyment. The master bedroom is located on the main level of the home and features hardwood floors, custom shelving and cabinets and a ceiling fan. One of the best rooms in the home is the spacious tiled master bath. Double vanity with custom cabinets, jetted garden tub, separate shower that doubles as a sauna and large walk-in closet. The lower level of this home features a recently updated bonus room with hardwood floors. The owner will be leaving the foosball and Ping-Pong tables for your enjoyment. The bonus room has been wired for surround sound. Additional features of the lower level include a full bath, large storage closet and 2-car garage with extra tall garage doors and storage racks. The extra bedrooms are located on the top floor of the home. Bedroom 1 is the guest suite and offers a full bath as well as walk-in attic access for storage. Bedrooms 2 and 3 share a j/j bath with custom cabinets. Both bedrooms also offer walk-in closets and attic access. This home has a large driveway leading to the 2-car garage as well as a half-moon pull in at the front of the home. Additional exterior features include the sun deck, located off of the screened porch and the large back yard looking out over the golf course. This home has a sprinkler and septic systems in the back yard so please enjoy the yard without driving a vehicle off the end of the driveway. This home is available to be viewed immediately and will be move-in ready within 2 weeks of an application being accepted. Pets negotiable, no smoking please.
This property is off market, which means it's not currently listed for sale or rent on Zillow. This may be different from what's available on other websites or public sources.


