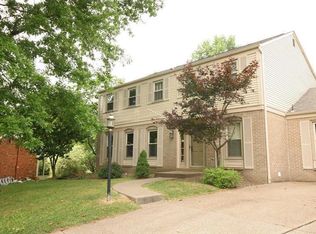Elegant 2 story brick Colonial situated on a tree lined street in the desirable Upper St. Clair School District. Fresh landscape, a new walk-way, siding & covered front porch invite you to this beautifully renovated home. Upon entrance you are warmly greeted by the light & open floor plan with refinished hardwood floors, fresh paint and crown molding. Formal living room features a fireplace w/ mantle & recessed lighting. Holiday meals will be enjoyed in the spacious dining room with modern chandelier & easy access to the kitchen. Meticulous attention to detail is presented in the kitchen with new cabinetry, granite countertops, customized backsplash & high-end Stainless Steel appliances. Modern fixtures, a center island with seating & storage and sliding doors to the side porch complete this space. Relax after a long day on the covered porch with stone columns, wood beamed ceiling & lovely yard views. Comfortable family room enhanced with a remote, gas fireplace for cool nights & a large bay window. Finally, there is a convenient first floor partial bathroom. The 2nd floor showcases 2 master suites! Master one has large walk-in closet and en-suite with a double vanity; ceramic tiled walk-in shower with decorative inlays & high end shower head. Master two could be the perfect in-law or teen suite with its brand new bathroom complete with walk-in shower. 2 additional bedrooms are generous sized with ample closet space with an updated full bathroom with tub/shower combo & linen closet. The perfect office space can be found in the finished lower level and features new flooring and an updated full bathroom. Separate laundry & storage area plus access to the 2 car integral garage and the mud room. Walk-out right out to the new concrete patio, oversized driveway & yard with mature trees for privacy. This home also features Anderson windows & new Retaining walls, Updated Outdoor lighting and new sealed driveway. Located in the only IB elementary program in the district. 24 HOUR BUYER INFORMATION: Text H108184 to 85377 if you want more information on this property. For the Guaranteed Home Sale as heard on radio: Y108, Rose & Quinn, Glen Beck& Rush Limbaugh, Rose, Joe Sharkey and Glenn Mueller go to:www.ginawillsellyourhome.com GET STARTED NOW Call 412-606-4842 For EXCLUSIVE Access to Property Search, Staging Tips, FAQ’S, Buyers Guide, Pre Listing Packet, Bio’s and Testimonials go to: http://www.ginamovespittsburgh.com. IF you Buy and Sell with me and use my truck for FREE! All buyers and sellers can use my 16-foot moving truck for no cost to you! Happy House Hunting The Gina Giampietro Team
This property is off market, which means it's not currently listed for sale or rent on Zillow. This may be different from what's available on other websites or public sources.
