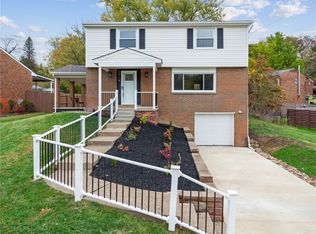Sold for $230,000
$230,000
1718 Oblock Rd, Pittsburgh, PA 15239
3beds
1,468sqft
Single Family Residence
Built in 1965
8,995.14 Square Feet Lot
$252,900 Zestimate®
$157/sqft
$1,919 Estimated rent
Home value
$252,900
$240,000 - $266,000
$1,919/mo
Zestimate® history
Loading...
Owner options
Explore your selling options
What's special
This Well maintained Multi Level Home is Conveniently located in Plum Boro's Holiday Park neighborhood. This home is beaming with curb appeal with a newer roof, windows and mechanicals. The front door opens up to a spacious entry way with a large coat closet. Off of the Entry is a large Family Room with new vinyl flooring and a sizeble Laundry Room. Wrought iron railings open up the main living space wich boasts cathedral ceilings and plenty of natural light. The Living Room is highlighted by a beautiful bay window. The step saving kitchen has a large pantry and ample workspace. Right off of the Kitchen, The dining Room has a sliding glass door leading to the covered porch. Enjoy all that outdoor living has to offer under huge covered back porch overlooking the nearly flat back yard. Step up to the upper level to find 3 bedrooms with hardwood floors and 1 and a 1/2 Baths. This home has been professionally cleaned and painted and is ready for you to add your personal touch.
Zillow last checked: 8 hours ago
Listing updated: April 18, 2023 at 09:06am
Listed by:
Joshua Schultheis 724-519-7505,
RE/MAX HERITAGE
Bought with:
Sue Kasper
COLDWELL BANKER REALTY
Source: WPMLS,MLS#: 1595063 Originating MLS: West Penn Multi-List
Originating MLS: West Penn Multi-List
Facts & features
Interior
Bedrooms & bathrooms
- Bedrooms: 3
- Bathrooms: 2
- Full bathrooms: 1
- 1/2 bathrooms: 1
Primary bedroom
- Level: Upper
- Dimensions: 14x10
Bedroom 2
- Level: Upper
- Dimensions: 15x10
Bedroom 3
- Level: Upper
- Dimensions: 12x10
Dining room
- Level: Main
- Dimensions: 12x10
Entry foyer
- Level: Lower
- Dimensions: 12x8
Family room
- Level: Lower
- Dimensions: 25x12
Kitchen
- Level: Main
- Dimensions: 10x10
Laundry
- Level: Lower
- Dimensions: 13x7
Living room
- Level: Main
- Dimensions: 20x12
Heating
- Forced Air, Gas
Cooling
- Central Air
Appliances
- Included: Some Gas Appliances, Refrigerator, Stove
Features
- Window Treatments
- Flooring: Hardwood, Vinyl, Carpet
- Windows: Window Treatments
- Basement: Garage Access
Interior area
- Total structure area: 1,468
- Total interior livable area: 1,468 sqft
Property
Parking
- Total spaces: 2
- Parking features: Built In, Basement, Garage Door Opener
- Has attached garage: Yes
Features
- Levels: Multi/Split
- Stories: 2
Lot
- Size: 8,995 sqft
- Dimensions: 0.2065
Details
- Parcel number: 1102S00277000000
Construction
Type & style
- Home type: SingleFamily
- Architectural style: Contemporary,Multi-Level
- Property subtype: Single Family Residence
Materials
- Brick
- Roof: Asphalt
Condition
- Resale
- Year built: 1965
Utilities & green energy
- Sewer: Public Sewer
- Water: Public
Community & neighborhood
Location
- Region: Pittsburgh
- Subdivision: Holiday Park
Price history
| Date | Event | Price |
|---|---|---|
| 6/15/2023 | Sold | $230,000$157/sqft |
Source: Public Record Report a problem | ||
| 4/11/2023 | Sold | $230,000-2.1%$157/sqft |
Source: | ||
| 3/9/2023 | Pending sale | $234,900$160/sqft |
Source: | ||
| 3/9/2023 | Contingent | $234,900$160/sqft |
Source: | ||
| 3/3/2023 | Listed for sale | $234,900$160/sqft |
Source: | ||
Public tax history
| Year | Property taxes | Tax assessment |
|---|---|---|
| 2025 | $3,948 +8.8% | $108,700 |
| 2024 | $3,629 +605.8% | $108,700 |
| 2023 | $514 | $108,700 |
Find assessor info on the county website
Neighborhood: 15239
Nearby schools
GreatSchools rating
- 7/10Pivik El SchoolGrades: K-4Distance: 2.3 mi
- 4/10Plum Middle SchoolGrades: 7-8Distance: 0.3 mi
- 6/10Plum Senior High SchoolGrades: 9-12Distance: 3.5 mi
Schools provided by the listing agent
- District: Plum Boro
Source: WPMLS. This data may not be complete. We recommend contacting the local school district to confirm school assignments for this home.
Get pre-qualified for a loan
At Zillow Home Loans, we can pre-qualify you in as little as 5 minutes with no impact to your credit score.An equal housing lender. NMLS #10287.
Sell with ease on Zillow
Get a Zillow Showcase℠ listing at no additional cost and you could sell for —faster.
$252,900
2% more+$5,058
With Zillow Showcase(estimated)$257,958
