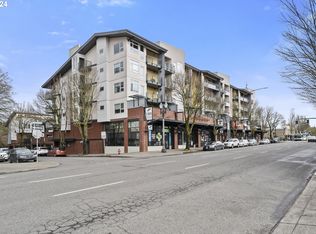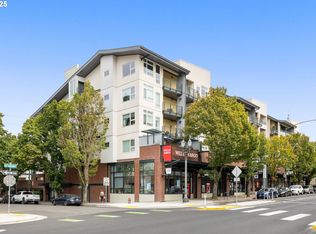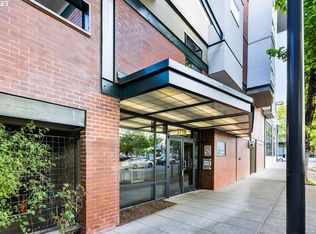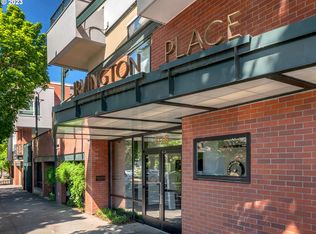Sold
$320,000
1718 NE 11th Ave APT 515, Portland, OR 97212
1beds
671sqft
Residential, Condominium
Built in 1998
-- sqft lot
$311,700 Zestimate®
$477/sqft
$1,610 Estimated rent
Home value
$311,700
$290,000 - $337,000
$1,610/mo
Zestimate® history
Loading...
Owner options
Explore your selling options
What's special
Premium Unit!! TOP floor facing SE with Mt Hood Views, vaulted ceilings and $70,000K in renovations and upgrades just completed. Sunny and bright and perched high above the surrounding trees and buildings, it offers a wonderful vantage of the city, neighborhoods and downtown from the oversized deck and living room. Remodeled Kitchen with Italian Pedini Cabinets (2023)Built in Appliances - Fisher & Paykel (2023) Built-in Stove Hood - Miele (2023) New Sink and Smart Faucet (2023)New Alluvial Quartzite Countertops (2023) New flooring throughout living spaces: (2023)New carpet in bedroom and Engineered hardwoods. New Central HVAC system (2019) New Bathroom Mirror-Hotel Collection (2019) New Smart Home light Switches (2019) New Hunter Douglas Smart Home shades (2019) Only lived in for part of the year: Pristine/like new condition. Fabulous option for Pied-à-terre. Carefully considered for its many perks only available to this unit and floor: Storage unit and trash room located across the hall. Rare corner windows. Preferred parking space location and the unit on the top floor with vaulted ceilings. Pets allowed, Secure entry and parking. Grocery across the street with popular shops, restaurants, and cafes surrounding where you can get almost everything you need. Beautiful walking in Irvington Historic Neighborhood. Easy access to the bus line & downtown. Live the Portland lifestyle in this vibrant NE Portland neighborhood.
Zillow last checked: 8 hours ago
Listing updated: January 22, 2025 at 05:48am
Listed by:
Karoline Ashley 503-819-4851,
Windermere Realty Trust
Bought with:
Lauren Hurley, 201212266
Living Room Realty
Source: RMLS (OR),MLS#: 24209162
Facts & features
Interior
Bedrooms & bathrooms
- Bedrooms: 1
- Bathrooms: 1
- Full bathrooms: 1
- Main level bathrooms: 1
Primary bedroom
- Features: Deck, Sliding Doors, Wallto Wall Carpet
- Level: Main
- Area: 168
- Dimensions: 12 x 14
Dining room
- Features: Engineered Hardwood
- Level: Main
Kitchen
- Features: Builtin Refrigerator, Dishwasher, Gourmet Kitchen, Engineered Hardwood, Peninsula, Quartz
- Level: Main
Living room
- Features: Deck, Exterior Entry, Engineered Hardwood, Vaulted Ceiling
- Level: Main
Heating
- ENERGY STAR Qualified Equipment, Forced Air 90
Cooling
- Central Air, ENERGY STAR Qualified Equipment
Appliances
- Included: Built-In Refrigerator, Dishwasher, Disposal, Free-Standing Range, Range Hood, Wine Cooler, Washer/Dryer, Electric Water Heater, ENERGY STAR Qualified Water Heater
Features
- High Ceilings, Quartz, Vaulted Ceiling(s), Gourmet Kitchen, Peninsula, Tile
- Flooring: Engineered Hardwood, Tile, Wall to Wall Carpet
- Doors: Sliding Doors
- Windows: Double Pane Windows, Vinyl Frames
- Basement: None
Interior area
- Total structure area: 671
- Total interior livable area: 671 sqft
Property
Parking
- Total spaces: 1
- Parking features: Covered, Secured, Garage Door Opener, Condo Garage (Attached), Attached, Shared Garage
- Attached garage spaces: 1
Accessibility
- Accessibility features: Accessible Approachwith Ramp, Accessible Doors, Accessible Elevator Installed, Accessible Entrance, Accessible Hallway, Garage On Main, Minimal Steps, One Level, Parking, Utility Room On Main, Accessibility, Handicap Access
Features
- Stories: 1
- Entry location: Upper Floor
- Patio & porch: Deck, Patio
- Exterior features: Exterior Entry
- Has view: Yes
- View description: City, Territorial, Trees/Woods
Lot
- Features: Level
Details
- Parcel number: R191137
- Zoning: CXD
Construction
Type & style
- Home type: Condo
- Architectural style: Contemporary
- Property subtype: Residential, Condominium
Materials
- Brick, Stucco
- Foundation: Concrete Perimeter
- Roof: Other
Condition
- Updated/Remodeled
- New construction: No
- Year built: 1998
Utilities & green energy
- Sewer: Public Sewer
- Water: Public
- Utilities for property: Cable Connected
Community & neighborhood
Security
- Security features: Entry, Security Lights, Security System Leased, Fire Sprinkler System
Community
- Community features: Condo Elevator
Location
- Region: Portland
- Subdivision: Irvington
HOA & financial
HOA
- Has HOA: Yes
- HOA fee: $452 monthly
- Amenities included: Commons, Insurance, Maintenance Grounds, Management, Meeting Room, Sewer, Taxes, Trash, Water
Other
Other facts
- Listing terms: Cash,Conventional
Price history
| Date | Event | Price |
|---|---|---|
| 1/21/2025 | Sold | $320,000-3%$477/sqft |
Source: | ||
| 12/30/2024 | Pending sale | $330,000$492/sqft |
Source: | ||
| 12/7/2024 | Listed for sale | $330,000+12.8%$492/sqft |
Source: | ||
| 10/5/2020 | Sold | $292,500-2.5%$436/sqft |
Source: | ||
| 8/21/2020 | Pending sale | $299,999$447/sqft |
Source: MORE Realty #20376590 | ||
Public tax history
| Year | Property taxes | Tax assessment |
|---|---|---|
| 2025 | $4,839 -9.5% | $208,810 +3% |
| 2024 | $5,349 +3.1% | $202,730 +3% |
| 2023 | $5,188 +4.5% | $196,830 +3% |
Find assessor info on the county website
Neighborhood: Irvington
Nearby schools
GreatSchools rating
- 10/10Irvington Elementary SchoolGrades: K-5Distance: 0.4 mi
- 8/10Harriet Tubman Middle SchoolGrades: 6-8Distance: 0.8 mi
- 9/10Grant High SchoolGrades: 9-12Distance: 1.4 mi
Schools provided by the listing agent
- Elementary: Irvington
- Middle: Harriet Tubman
- High: Grant,Jefferson
Source: RMLS (OR). This data may not be complete. We recommend contacting the local school district to confirm school assignments for this home.
Get a cash offer in 3 minutes
Find out how much your home could sell for in as little as 3 minutes with a no-obligation cash offer.
Estimated market value
$311,700
Get a cash offer in 3 minutes
Find out how much your home could sell for in as little as 3 minutes with a no-obligation cash offer.
Estimated market value
$311,700



