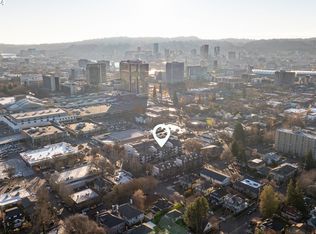Sold
$285,000
1718 NE 11th Ave APT 409, Portland, OR 97212
1beds
749sqft
Residential, Condominium
Built in 1998
-- sqft lot
$278,500 Zestimate®
$381/sqft
$1,689 Estimated rent
Home value
$278,500
$259,000 - $298,000
$1,689/mo
Zestimate® history
Loading...
Owner options
Explore your selling options
What's special
Experience the perfect blend of comfort and convenience in this beautifully updated 1-bedroom, 1-bathroom condo at Irvington Place, a well-maintained 54-unit community in the heart of NE Portland’s sought-after Irvington neighborhood. Built in 1998, this spacious 749 sq. ft. home offers an inviting open-concept layout with abundant natural light. The highlight is the expansive 130 sq. ft. south-facing deck, where you can take in breathtaking panoramic views of the city skyline and majestic Mt. Hood—an ideal space for morning coffee or evening gatherings. Nestled in a dynamic business district, just out your front door is an array of top-rated restaurants, boutique shops, lively bars, lush parks, and convenient grocery stores, ensuring everything you need is right at your doorstep. With modern updates and a prime location in one of Portland’s most desirable neighborhoods, this move-in-ready condo is an exceptional opportunity for city living at its finest! Parking and storage unit included.
Zillow last checked: 8 hours ago
Listing updated: April 29, 2025 at 05:42am
Listed by:
Jason Cassell 503-953-5444,
ELEETE Real Estate
Bought with:
Edwina Feeney, 921000114
City of Bridges Realty
Source: RMLS (OR),MLS#: 587300961
Facts & features
Interior
Bedrooms & bathrooms
- Bedrooms: 1
- Bathrooms: 1
- Full bathrooms: 1
- Main level bathrooms: 1
Primary bedroom
- Features: Balcony, Closet Organizer, Hardwood Floors
- Level: Main
- Area: 132
- Dimensions: 12 x 11
Dining room
- Features: Eat Bar, Bamboo Floor
- Level: Main
- Area: 84
- Dimensions: 12 x 7
Kitchen
- Features: Eat Bar, Hardwood Floors, Peninsula, Quartz
- Level: Main
- Area: 72
- Width: 8
Living room
- Features: Balcony, Hardwood Floors
- Level: Main
- Area: 192
- Dimensions: 16 x 12
Heating
- Forced Air
Cooling
- Central Air
Appliances
- Included: Built-In Range, Dishwasher, Disposal, Free-Standing Range, Free-Standing Refrigerator, Microwave, Stainless Steel Appliance(s), Washer/Dryer, Electric Water Heater
Features
- High Ceilings, Quartz, Walkin Shower, Eat Bar, Peninsula, Balcony, Closet Organizer
- Flooring: Hardwood, Tile, Bamboo
- Windows: Double Pane Windows, Vinyl Frames
Interior area
- Total structure area: 749
- Total interior livable area: 749 sqft
Property
Parking
- Total spaces: 1
- Parking features: Carport, Deeded, Condo Garage (Deeded)
- Garage spaces: 1
- Has carport: Yes
Accessibility
- Accessibility features: One Level, Parking, Utility Room On Main, Walkin Shower, Accessibility
Features
- Levels: One
- Stories: 1
- Entry location: Upper Floor
- Patio & porch: Covered Deck
- Exterior features: Balcony
- Has view: Yes
- View description: Mountain(s), Territorial
Lot
- Features: On Busline
Details
- Parcel number: R191124
Construction
Type & style
- Home type: Condo
- Architectural style: Contemporary
- Property subtype: Residential, Condominium
Materials
- Brick, Stucco
Condition
- Resale
- New construction: No
- Year built: 1998
Utilities & green energy
- Sewer: Public Sewer
- Water: Public
Community & neighborhood
Security
- Security features: Entry, Security Gate, Security Lights
Community
- Community features: Condo Elevator
Location
- Region: Portland
HOA & financial
HOA
- Has HOA: Yes
- HOA fee: $484 monthly
- Amenities included: Commons, Exterior Maintenance, Insurance, Management, Sewer, Trash, Water
Other
Other facts
- Listing terms: Conventional,FHA,VA Loan
- Road surface type: Paved
Price history
| Date | Event | Price |
|---|---|---|
| 4/29/2025 | Sold | $285,000-5%$381/sqft |
Source: | ||
| 4/8/2025 | Pending sale | $300,000$401/sqft |
Source: | ||
| 3/28/2025 | Listed for sale | $300,000-6.3%$401/sqft |
Source: | ||
| 1/15/2019 | Sold | $320,000+0.6%$427/sqft |
Source: | ||
| 11/2/2018 | Listed for sale | $318,000$425/sqft |
Source: Cascade Sotheby's International Realty #18054367 | ||
Public tax history
| Year | Property taxes | Tax assessment |
|---|---|---|
| 2025 | $4,883 -9.7% | $211,430 +3% |
| 2024 | $5,409 +3.1% | $205,280 +3% |
| 2023 | $5,247 +4.7% | $199,310 +3% |
Find assessor info on the county website
Neighborhood: Irvington
Nearby schools
GreatSchools rating
- 10/10Irvington Elementary SchoolGrades: K-5Distance: 0.4 mi
- 8/10Harriet Tubman Middle SchoolGrades: 6-8Distance: 0.8 mi
- 9/10Grant High SchoolGrades: 9-12Distance: 1.4 mi
Schools provided by the listing agent
- Elementary: Irvington
- Middle: Harriet Tubman
- High: Grant
Source: RMLS (OR). This data may not be complete. We recommend contacting the local school district to confirm school assignments for this home.
Get a cash offer in 3 minutes
Find out how much your home could sell for in as little as 3 minutes with a no-obligation cash offer.
Estimated market value
$278,500
Get a cash offer in 3 minutes
Find out how much your home could sell for in as little as 3 minutes with a no-obligation cash offer.
Estimated market value
$278,500
