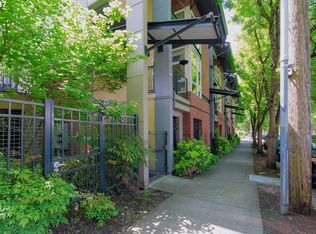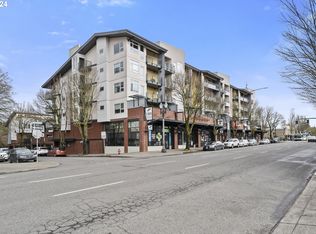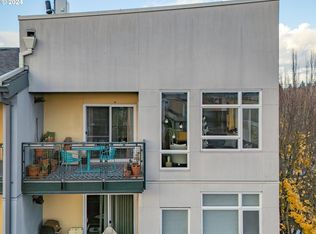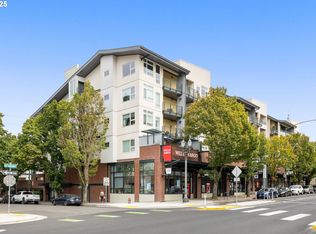Sold
$370,000
1718 NE 11th Ave APT 406, Portland, OR 97212
2beds
1,100sqft
Residential, Condominium
Built in 1998
-- sqft lot
$363,600 Zestimate®
$336/sqft
$2,123 Estimated rent
Home value
$363,600
$342,000 - $389,000
$2,123/mo
Zestimate® history
Loading...
Owner options
Explore your selling options
What's special
Beautifully updated top floor condo with scenic views in Irvington neighborhood. North facing condo with unobstructed territorial views. Two large bedrooms - one with double closet and full bath; second with walk-in closet and full bath. Spacious living and dining area with lots of large windows - light and bright! Fresh interior paint. Large wrap-around covered deck. Newer heat pump and A/C (2019) with Nest thermostat (2024), newer water heater (2021), appliances (2019) and flooring throughout (2022). Assigned storage and secured/covered/deeded parking. Secure entrance with video monitoring. Grocery across the street with popular shops, restaurants, and cafes surrounding where you can get almost everything you need. Beautiful walking in Irvington Historic Neighborhood. Easy access to the bus line and downtown.
Zillow last checked: 8 hours ago
Listing updated: August 18, 2025 at 07:10am
Listed by:
Bill Gaffney 503-622-8202,
Change Realty, LLC
Bought with:
Alexander Grimaldi, 201205695
Windermere Realty Trust
Source: RMLS (OR),MLS#: 624391626
Facts & features
Interior
Bedrooms & bathrooms
- Bedrooms: 2
- Bathrooms: 2
- Full bathrooms: 2
- Main level bathrooms: 2
Primary bedroom
- Features: Bathroom, Double Closet
- Level: Main
- Area: 168
- Dimensions: 12 x 14
Bedroom 2
- Features: Walkin Closet
- Level: Main
- Area: 154
- Dimensions: 11 x 14
Dining room
- Level: Main
- Area: 180
- Dimensions: 12 x 15
Kitchen
- Level: Main
Living room
- Features: Balcony, French Doors
- Level: Main
- Area: 156
- Dimensions: 12 x 13
Heating
- Heat Pump
Cooling
- Central Air
Appliances
- Included: Dishwasher, Free-Standing Range, Free-Standing Refrigerator, Microwave, Washer/Dryer, Electric Water Heater, ENERGY STAR Qualified Water Heater
- Laundry: Laundry Room
Features
- High Ceilings, Walk-In Closet(s), Balcony, Bathroom, Double Closet, Quartz
- Flooring: Engineered Hardwood
- Doors: French Doors
- Windows: Double Pane Windows, Vinyl Frames
Interior area
- Total structure area: 1,100
- Total interior livable area: 1,100 sqft
Property
Parking
- Total spaces: 1
- Parking features: Deeded, Secured, Condo Garage (Deeded), Shared Garage
- Garage spaces: 1
Accessibility
- Accessibility features: Accessible Elevator Installed, Accessible Entrance, Accessible Hallway, One Level, Accessibility
Features
- Stories: 1
- Entry location: Upper Floor
- Patio & porch: Covered Deck
- Exterior features: Balcony
- Has view: Yes
- View description: Territorial
Details
- Parcel number: R191122
Construction
Type & style
- Home type: Condo
- Architectural style: Contemporary
- Property subtype: Residential, Condominium
Materials
- Brick, Stucco
- Roof: Membrane
Condition
- Resale
- New construction: No
- Year built: 1998
Utilities & green energy
- Sewer: Public Sewer
- Water: Public
Community & neighborhood
Security
- Security features: Fire Sprinkler System, Intercom Entry
Community
- Community features: Condo Elevator
Location
- Region: Portland
HOA & financial
HOA
- Has HOA: Yes
- HOA fee: $730 monthly
- Amenities included: Commons, Exterior Maintenance, Insurance, Management, Sewer, Trash, Water
Other
Other facts
- Listing terms: Cash,Conventional
Price history
| Date | Event | Price |
|---|---|---|
| 8/18/2025 | Sold | $370,000-3.9%$336/sqft |
Source: | ||
| 7/31/2025 | Pending sale | $385,000$350/sqft |
Source: | ||
| 6/22/2025 | Price change | $385,000-3.8%$350/sqft |
Source: | ||
| 6/13/2025 | Listed for sale | $400,000+5.3%$364/sqft |
Source: | ||
| 6/9/2022 | Sold | $380,000-1.3%$345/sqft |
Source: | ||
Public tax history
| Year | Property taxes | Tax assessment |
|---|---|---|
| 2025 | $6,212 -9.5% | $310,050 +3% |
| 2024 | $6,865 +1.3% | $301,020 +3% |
| 2023 | $6,778 +6.9% | $292,260 +3% |
Find assessor info on the county website
Neighborhood: Irvington
Nearby schools
GreatSchools rating
- 10/10Irvington Elementary SchoolGrades: K-5Distance: 0.4 mi
- 8/10Harriet Tubman Middle SchoolGrades: 6-8Distance: 0.8 mi
- 9/10Grant High SchoolGrades: 9-12Distance: 1.3 mi
Schools provided by the listing agent
- Elementary: Irvington
- Middle: Harriet Tubman
- High: Grant
Source: RMLS (OR). This data may not be complete. We recommend contacting the local school district to confirm school assignments for this home.
Get a cash offer in 3 minutes
Find out how much your home could sell for in as little as 3 minutes with a no-obligation cash offer.
Estimated market value
$363,600
Get a cash offer in 3 minutes
Find out how much your home could sell for in as little as 3 minutes with a no-obligation cash offer.
Estimated market value
$363,600



