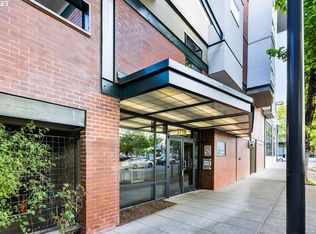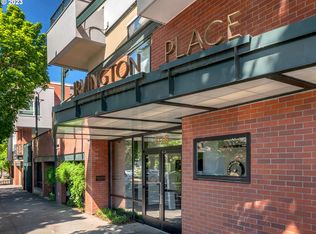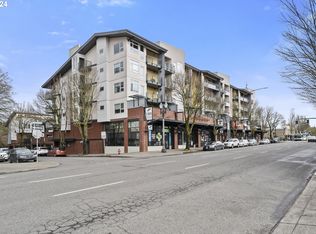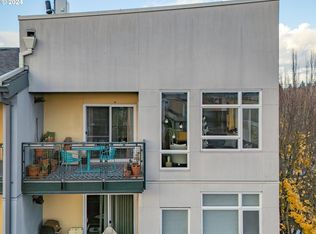Sold
$287,500
1718 NE 11th Ave APT 404, Portland, OR 97212
1beds
814sqft
Residential, Condominium
Built in 1998
-- sqft lot
$284,200 Zestimate®
$353/sqft
$1,765 Estimated rent
Home value
$284,200
$267,000 - $301,000
$1,765/mo
Zestimate® history
Loading...
Owner options
Explore your selling options
What's special
True one-bedroom condo lives large with vaulted ceilings, over-sized deck, wall of windows (largest 1-bed in building). Remodeled kitchen features SS appliances, subway tile, custom artwork, & breakfast bar. SW-inspired bath offers loads of storage, new fixtures. In-unit laundry (newer), AC/furnace. Solid surface flooring, fresh paint. Quiet setting & tranquil views on back side of secured building, away from traffic noise. Deeded parking + storage unit. Ideal location in heart of Lloyd District
Zillow last checked: 8 hours ago
Listing updated: March 12, 2023 at 12:37am
Listed by:
Lori Hamilton 503-423-7453,
Coldwell Banker Bain
Bought with:
Rachel Freed, 200201103
Urban Nest Realty
Source: RMLS (OR),MLS#: 23198524
Facts & features
Interior
Bedrooms & bathrooms
- Bedrooms: 1
- Bathrooms: 1
- Full bathrooms: 1
- Main level bathrooms: 1
Primary bedroom
- Features: Balcony, Hardwood Floors, Vaulted Ceiling, Walkin Closet
- Level: Main
- Area: 209
- Dimensions: 11 x 19
Dining room
- Features: Hardwood Floors
- Level: Main
- Area: 135
- Dimensions: 15 x 9
Kitchen
- Features: Eat Bar, Hardwood Floors, Microwave
- Level: Main
- Area: 80
- Width: 10
Living room
- Features: Balcony, Hardwood Floors, Vaulted Ceiling
- Level: Main
- Area: 156
- Dimensions: 13 x 12
Heating
- Forced Air
Cooling
- Central Air
Appliances
- Included: Dishwasher, Disposal, Free-Standing Refrigerator, Microwave, Stainless Steel Appliance(s), Washer/Dryer, Electric Water Heater
- Laundry: Hookup Available
Features
- Elevator, High Ceilings, Vaulted Ceiling(s), Eat Bar, Balcony, Walk-In Closet(s), Pantry, Tile
- Flooring: Hardwood
- Windows: Double Pane Windows
- Basement: None
Interior area
- Total structure area: 814
- Total interior livable area: 814 sqft
Property
Parking
- Total spaces: 1
- Parking features: Deeded, Garage Door Opener, Condo Garage (Deeded), Attached
- Attached garage spaces: 1
Accessibility
- Accessibility features: Accessible Elevator Installed, Main Floor Bedroom Bath, One Level, Utility Room On Main, Accessibility
Features
- Stories: 1
- Entry location: Upper Floor
- Patio & porch: Covered Deck, Deck
- Exterior features: Balcony
- Has view: Yes
- View description: Territorial, Trees/Woods
Details
- Parcel number: R191120
Construction
Type & style
- Home type: Condo
- Architectural style: Contemporary
- Property subtype: Residential, Condominium
Materials
- Brick, Stucco
- Foundation: Concrete Perimeter
- Roof: Built-Up
Condition
- Resale
- New construction: No
- Year built: 1998
Utilities & green energy
- Sewer: Public Sewer
- Water: Public
Community & neighborhood
Security
- Security features: Entry, Security Gate
Community
- Community features: Condo Elevator
Location
- Region: Portland
- Subdivision: Irvington
HOA & financial
HOA
- Has HOA: Yes
- HOA fee: $576 monthly
- Amenities included: Exterior Maintenance, Management, Meeting Room, Sewer, Trash, Water
Other
Other facts
- Listing terms: Cash,Conventional,VA Loan
- Road surface type: Paved
Price history
| Date | Event | Price |
|---|---|---|
| 3/10/2023 | Sold | $287,500-4.2%$353/sqft |
Source: | ||
| 2/23/2023 | Pending sale | $300,000$369/sqft |
Source: | ||
| 2/7/2023 | Listed for sale | $300,000+0%$369/sqft |
Source: | ||
| 9/23/2022 | Listing removed | -- |
Source: John L Scott Real Estate | ||
| 8/23/2022 | Price change | $299,950-2.9%$368/sqft |
Source: John L Scott Real Estate #22241556 | ||
Public tax history
| Year | Property taxes | Tax assessment |
|---|---|---|
| 2025 | $5,143 -9.7% | $245,700 +3% |
| 2024 | $5,693 +1.3% | $238,550 +3% |
| 2023 | $5,622 +6.9% | $231,610 +3% |
Find assessor info on the county website
Neighborhood: Irvington
Nearby schools
GreatSchools rating
- 10/10Irvington Elementary SchoolGrades: K-5Distance: 0.4 mi
- 8/10Harriet Tubman Middle SchoolGrades: 6-8Distance: 0.8 mi
- 9/10Grant High SchoolGrades: 9-12Distance: 1.3 mi
Schools provided by the listing agent
- Elementary: Irvington
- Middle: Harriet Tubman
- High: Grant
Source: RMLS (OR). This data may not be complete. We recommend contacting the local school district to confirm school assignments for this home.
Get a cash offer in 3 minutes
Find out how much your home could sell for in as little as 3 minutes with a no-obligation cash offer.
Estimated market value
$284,200
Get a cash offer in 3 minutes
Find out how much your home could sell for in as little as 3 minutes with a no-obligation cash offer.
Estimated market value
$284,200



