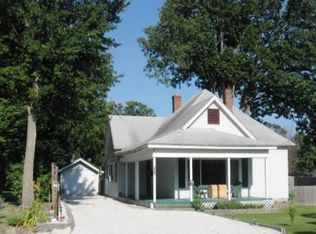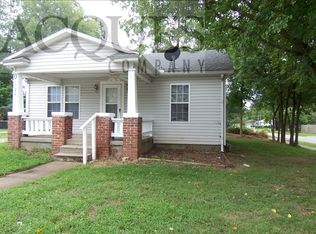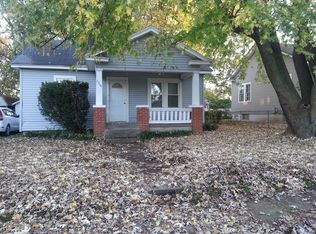Award winning classic remodeled Craftsman home with newer 3 car garage on double lot in Midtown close to Evangel and Drury! The exterior offers a secluded park-like setting, huge vinyl panel fencing for privacy, large covered front porch, newer windows, newer HVAC, covered back porch, fresh landscaping, long private driveway, & private pathway to 3 car garage. Inside is striking! Offering hardwoods, large living areas, wide white trim, formal dining room, 2nd living area, and a great flow. The kitchen hosts a double window over the sink, pantry with built-ins, and charming character. The hall bath offers tile floors, claw foot tub, & easy access. The master features hardwood floors, tiled walk in shower w/ glass doors, retro tile floors, and walk in closet. Shows great! Must See
This property is off market, which means it's not currently listed for sale or rent on Zillow. This may be different from what's available on other websites or public sources.



