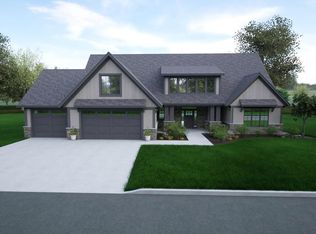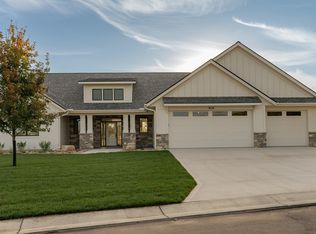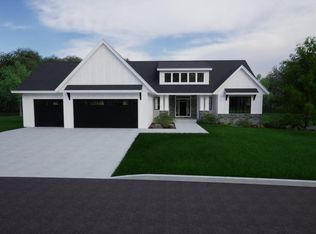Closed
$1,123,367
1718 Mayowood Rd SW, Rochester, MN 55902
4beds
3,110sqft
Single Family Residence
Built in 2024
0.3 Acres Lot
$769,300 Zestimate®
$361/sqft
$3,495 Estimated rent
Home value
$769,300
$692,000 - $862,000
$3,495/mo
Zestimate® history
Loading...
Owner options
Explore your selling options
What's special
PRESOLD. Welcome to The Preserve of Mayowood, Rochester's only private and gated community in a premier southwest location. This meticulously planned subdivision features serpentine roadways, private wooded lots, ponds, open space and access to miles of walking trails. Presenting a luxurious 4-bedroom, 3-bath model home with a generous 900+ square foot garage. Discover gleaming hardwoods, the convenience of a butler pantry and the charm of high-end finishes and premier construction. The private spa-like primary suite, open concept design, and floor-to-ceiling windows enhance the living experience. Upper floor includes 2 bedrooms and full bath. Beyond the home, relish in proximity to all things SW Rochester. This is more than a residence; it's an invitation to a lifestyle tailored for the discerning homeowner. Modifications to starting point layouts are welcome!
Zillow last checked: 8 hours ago
Listing updated: May 06, 2025 at 06:52am
Listed by:
Rami Hansen 507-316-3355,
Edina Realty, Inc.
Bought with:
NON-RMLS
Non-MLS
Source: NorthstarMLS as distributed by MLS GRID,MLS#: 6491554
Facts & features
Interior
Bedrooms & bathrooms
- Bedrooms: 4
- Bathrooms: 3
- Full bathrooms: 3
Bedroom 1
- Level: Main
- Area: 240 Square Feet
- Dimensions: 16x15
Bedroom 2
- Level: Main
- Area: 143 Square Feet
- Dimensions: 11x13
Bedroom 3
- Level: Upper
- Area: 216 Square Feet
- Dimensions: 18x12
Bedroom 4
- Level: Upper
- Area: 210 Square Feet
- Dimensions: 15x14
Dining room
- Level: Main
- Area: 150 Square Feet
- Dimensions: 10x15
Flex room
- Level: Upper
- Area: 156 Square Feet
- Dimensions: 13x12
Great room
- Level: Main
- Area: 320 Square Feet
- Dimensions: 20x16
Kitchen
- Level: Main
- Area: 320 Square Feet
- Dimensions: 20x16
Mud room
- Level: Main
- Area: 66 Square Feet
- Dimensions: 11x6
Other
- Level: Main
- Area: 70 Square Feet
- Dimensions: 7x10
Porch
- Level: Main
- Area: 192 Square Feet
- Dimensions: 12x16
Heating
- Forced Air, Fireplace(s)
Cooling
- Central Air
Appliances
- Included: Air-To-Air Exchanger, Dishwasher, Disposal, Exhaust Fan, Gas Water Heater, Microwave, Range, Refrigerator, Water Softener Owned
Features
- Has basement: No
- Number of fireplaces: 1
- Fireplace features: Family Room, Gas
Interior area
- Total structure area: 3,110
- Total interior livable area: 3,110 sqft
- Finished area above ground: 3,110
- Finished area below ground: 0
Property
Parking
- Total spaces: 3
- Parking features: Attached, Concrete, Floor Drain, Garage Door Opener, Heated Garage, Insulated Garage
- Attached garage spaces: 3
- Has uncovered spaces: Yes
Accessibility
- Accessibility features: Doors 36"+
Features
- Levels: Two
- Stories: 2
- Patio & porch: Covered, Porch
Lot
- Size: 0.30 Acres
- Features: Sod Included in Price
Details
- Foundation area: 2200
- Parcel number: 640934088229
- Zoning description: Residential-Single Family
Construction
Type & style
- Home type: SingleFamily
- Property subtype: Single Family Residence
Materials
- Brick/Stone, Engineered Wood
- Foundation: Slab
- Roof: Age 8 Years or Less,Asphalt
Condition
- Age of Property: 1
- New construction: Yes
- Year built: 2024
Utilities & green energy
- Electric: Circuit Breakers, 200+ Amp Service
- Gas: Natural Gas
- Sewer: City Sewer/Connected
- Water: City Water/Connected
- Utilities for property: Underground Utilities
Community & neighborhood
Location
- Region: Rochester
- Subdivision: Preserve of Mayowood
HOA & financial
HOA
- Has HOA: Yes
- HOA fee: $400 monthly
- Services included: Beach Access, Controlled Access, Lawn Care, Other, Trash, Shared Amenities, Snow Removal
- Association name: Preserve of Mayowood Homeowners Association
- Association phone: 507-281-9800
Other
Other facts
- Road surface type: Paved
Price history
| Date | Event | Price |
|---|---|---|
| 11/5/2024 | Sold | $1,123,367-1%$361/sqft |
Source: | ||
| 2/20/2024 | Pending sale | $1,134,720$365/sqft |
Source: | ||
Public tax history
| Year | Property taxes | Tax assessment |
|---|---|---|
| 2024 | $64 | $30,100 |
Find assessor info on the county website
Neighborhood: 55902
Nearby schools
GreatSchools rating
- 7/10Bamber Valley Elementary SchoolGrades: PK-5Distance: 0.5 mi
- 9/10Mayo Senior High SchoolGrades: 8-12Distance: 3.2 mi
- 5/10John Adams Middle SchoolGrades: 6-8Distance: 4.5 mi
Schools provided by the listing agent
- Elementary: Bamber Valley
- Middle: Willow Creek
- High: Mayo
Source: NorthstarMLS as distributed by MLS GRID. This data may not be complete. We recommend contacting the local school district to confirm school assignments for this home.
Get a cash offer in 3 minutes
Find out how much your home could sell for in as little as 3 minutes with a no-obligation cash offer.
Estimated market value
$769,300


