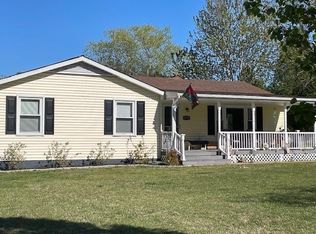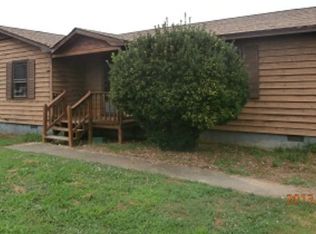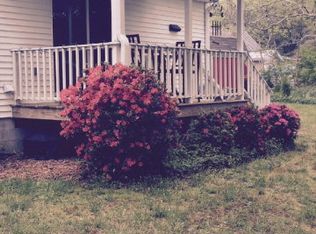Sold for $309,000
$309,000
1718 Kates Neck Rd #657, Topping, VA 23169
3beds
1,669sqft
Single Family Residence
Built in 1990
0.97 Acres Lot
$329,000 Zestimate®
$185/sqft
$2,011 Estimated rent
Home value
$329,000
Estimated sales range
Not available
$2,011/mo
Zestimate® history
Loading...
Owner options
Explore your selling options
What's special
Welcome home! Beautifully maintained, this 3 bed 2 bath ranch home sits on approx 1 acre of peace and quiet in the country.
The front of the home features a covered porch perfect to relax and take in the peaceful scenery. The home features floor plan to include: a living room, dining room, and spacious light-filled family room. The kitchen features new granite countertops, new stainless steel appliances, and new soft-close cabinets. New flooring and carpet throughout the home as well. Both bathrooms have been updated with updated light fixtures, vanities, and tilework. The New Garage "Man Cave" features insulation and finish interior with a new Mini-split for heat and air. The backyard showcases a large concrete patio for entertaining. The detached 2-car garage gives ample
storage space, but if you find yourself needing more room. Storage Bldg. includes space for hunting, fishing gear and boating equipment. Plenty of parking for multiple vehicles, (Cars, Trucks, ATV's, RV's and Boats) Seller is offering a HOME WARRANTY AND Seller will consider paying SOME OF BUYERS CLOSING COST! SHOWN BY APPOINTMENT ONLY.
Zillow last checked: 8 hours ago
Listing updated: December 29, 2025 at 12:40am
Listed by:
Deborah A Morgan 804-815-8621,
Morgan & Edwards Real Estate
Bought with:
Shana Magliacano, 0225255802
ERA Woody Hogg & Assoc
Source: Chesapeake Bay & Rivers AOR,MLS#: 2408696Originating MLS: Chesapeake Bay Area MLS
Facts & features
Interior
Bedrooms & bathrooms
- Bedrooms: 3
- Bathrooms: 2
- Full bathrooms: 2
Primary bedroom
- Description: Large w/on Suite Bath
- Level: First
- Dimensions: 0 x 0
Bedroom 2
- Description: Medium w/Cedar Closet
- Level: First
- Dimensions: 0 x 0
Bedroom 3
- Description: With Storage Shelves
- Level: First
- Dimensions: 0 x 0
Additional room
- Description: Sun Room/Office
- Level: First
- Dimensions: 0 x 0
Dining room
- Description: Adjacent to Kitchen and L/R
- Level: First
- Dimensions: 0 x 0
Kitchen
- Description: completely New Remodel
- Level: First
- Dimensions: 0 x 0
Living room
- Description: Large
- Level: First
- Dimensions: 0 x 0
Heating
- Electric, Heat Pump
Cooling
- Central Air, Electric
Appliances
- Included: Dishwasher, Electric Cooking, Electric Water Heater, Microwave, Refrigerator, Smooth Cooktop, Stove
- Laundry: Dryer Hookup
Features
- Beamed Ceilings, Ceiling Fan(s), Granite Counters, Pantry, Recessed Lighting
- Flooring: Partially Carpeted, Vinyl
- Doors: Sliding Doors
- Basement: Crawl Space
- Attic: Access Only
- Has fireplace: No
Interior area
- Total interior livable area: 1,669 sqft
- Finished area above ground: 1,669
Property
Parking
- Total spaces: 2
- Parking features: Detached, Garage, Garage Faces Rear, Garage Faces Side
- Garage spaces: 2
Features
- Levels: One
- Stories: 1
- Patio & porch: Front Porch, Porch
- Exterior features: Out Building(s), Porch, Storage, Shed
- Pool features: None
- Fencing: None
Lot
- Size: 0.97 Acres
- Features: Level
- Topography: Level
Details
- Additional structures: Outbuilding
- Parcel number: 29134
- Zoning description: LDR
Construction
Type & style
- Home type: SingleFamily
- Architectural style: Ranch
- Property subtype: Single Family Residence
Materials
- Drywall, Frame, Vinyl Siding
- Roof: Asphalt
Condition
- Resale
- New construction: No
- Year built: 1990
Utilities & green energy
- Sewer: Septic Tank
- Water: Well
Community & neighborhood
Location
- Region: Topping
- Subdivision: Topping
Other
Other facts
- Ownership: Individuals
- Ownership type: Sole Proprietor
Price history
| Date | Event | Price |
|---|---|---|
| 6/26/2024 | Sold | $309,000$185/sqft |
Source: Chesapeake Bay & Rivers AOR #2408696 Report a problem | ||
| 5/17/2024 | Pending sale | $309,000$185/sqft |
Source: | ||
| 5/9/2024 | Price change | $309,000-4.9%$185/sqft |
Source: | ||
| 4/14/2024 | Listed for sale | $325,000$195/sqft |
Source: | ||
Public tax history
Tax history is unavailable.
Neighborhood: 23169
Nearby schools
GreatSchools rating
- 5/10Middlesex Elementary SchoolGrades: PK-5Distance: 1.5 mi
- 7/10St. Clare Walker Middle SchoolGrades: 6-8Distance: 1.2 mi
- 9/10Middlesex High SchoolGrades: 9-12Distance: 6.4 mi
Schools provided by the listing agent
- Elementary: Middlesex
- Middle: Saint Clare Walker
- High: Middlesex
Source: Chesapeake Bay & Rivers AOR. This data may not be complete. We recommend contacting the local school district to confirm school assignments for this home.
Get pre-qualified for a loan
At Zillow Home Loans, we can pre-qualify you in as little as 5 minutes with no impact to your credit score.An equal housing lender. NMLS #10287.


